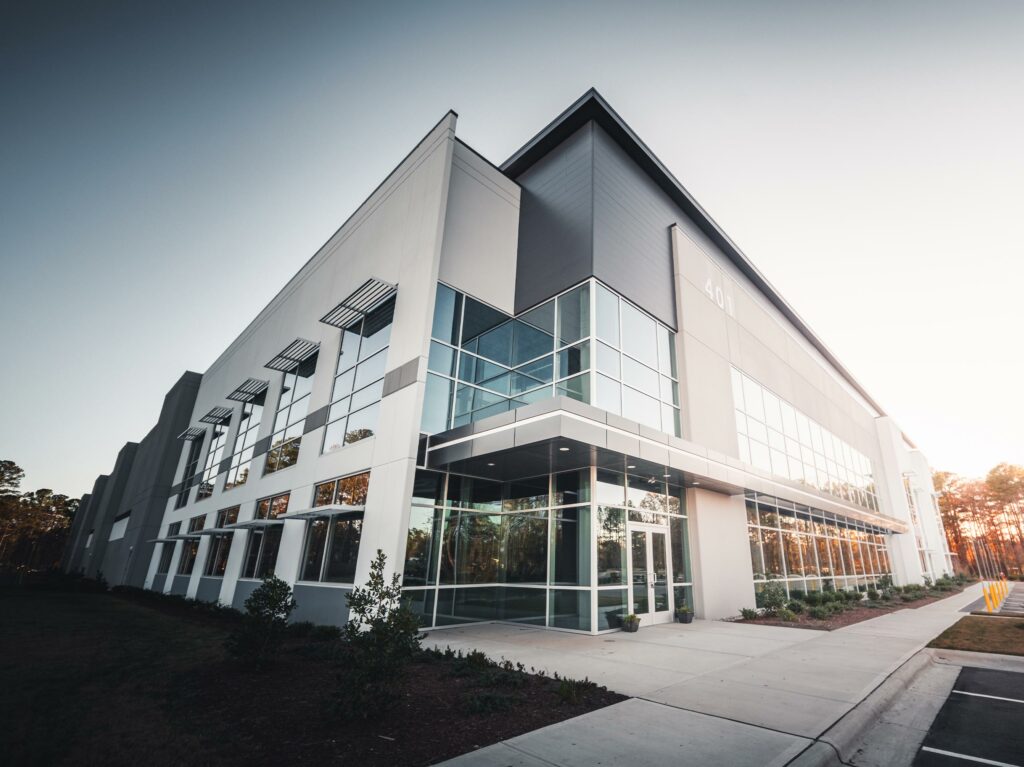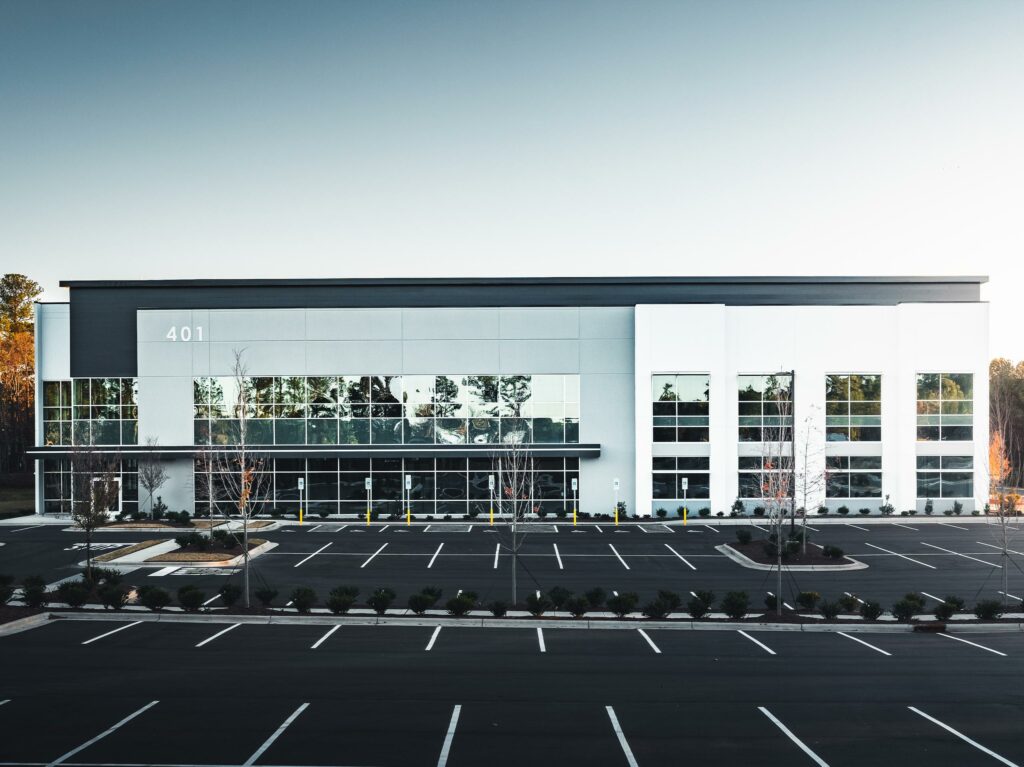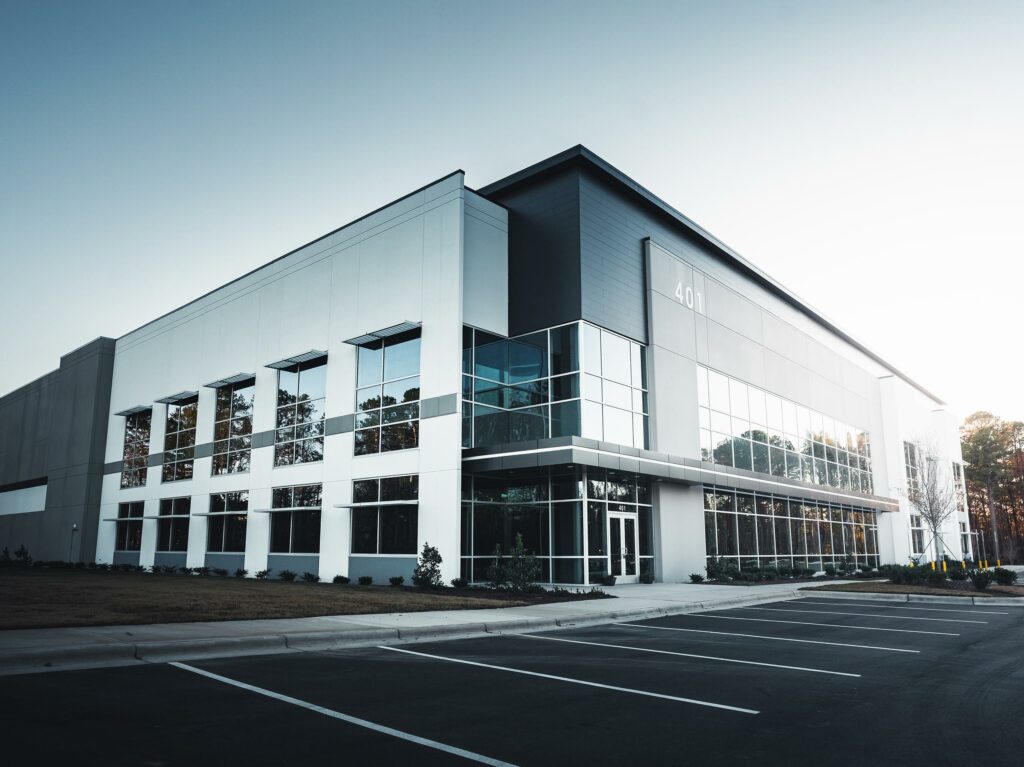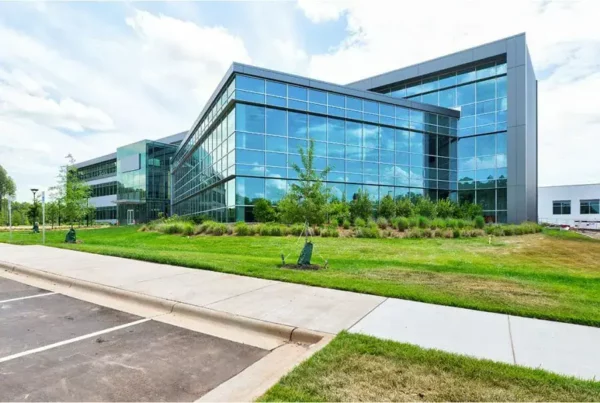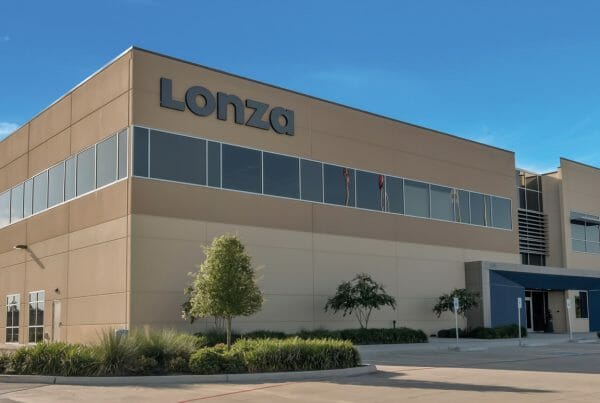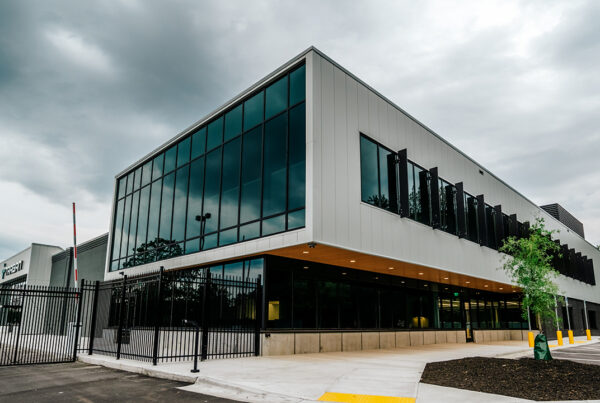Morrisville, North Carolina

Overview
Houston ColdPort
100,000 SF Speculative Facility
Precast Exterior Walls
Six (6) 9’ x 10’ Dock Doors Equipped with Weather-Stripping
Dock Positions with 7′ x 8′ Mechanical Dock Levelers
277 Parking Spaces
One (1) 15’ x 16’ Drive-In Door with Knockout Flexibility to Fully Dock
Fully Adhered R-30 Roof Type
7” Slab Floors Reinforced with WWF and Dowel Baskets at all Control Joints
Enhanced Front Entrance with Full Curtain Wall and Wrapping Canopy
Knockout Flexibility Around Building for Windows, Louvers, Dock Positions, and Second Story Positions
Designed to Accomodate 100% Mezzanine
120’ x 80’ Future Penthouse
Recent Projects
Featured Projects
Just as important, we’ll work to find ways to save time and money. One thing that sets ARCO Design/Build from some of our competitors is that every move we make is made with your success in mind. Decisions and recommendations are made based on what’s right for you, not what’s most profitable for us.
