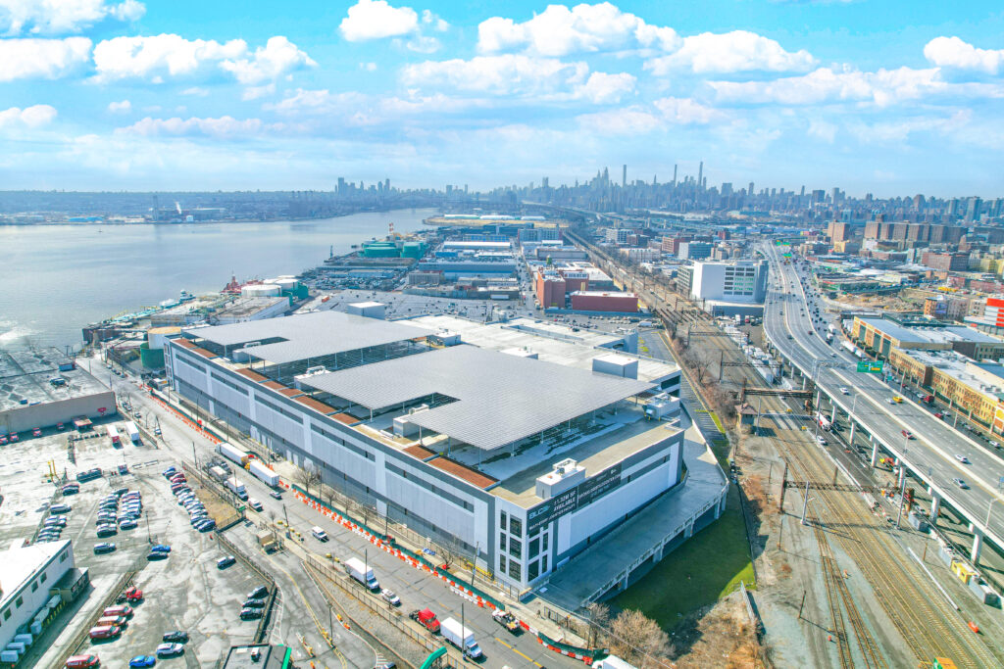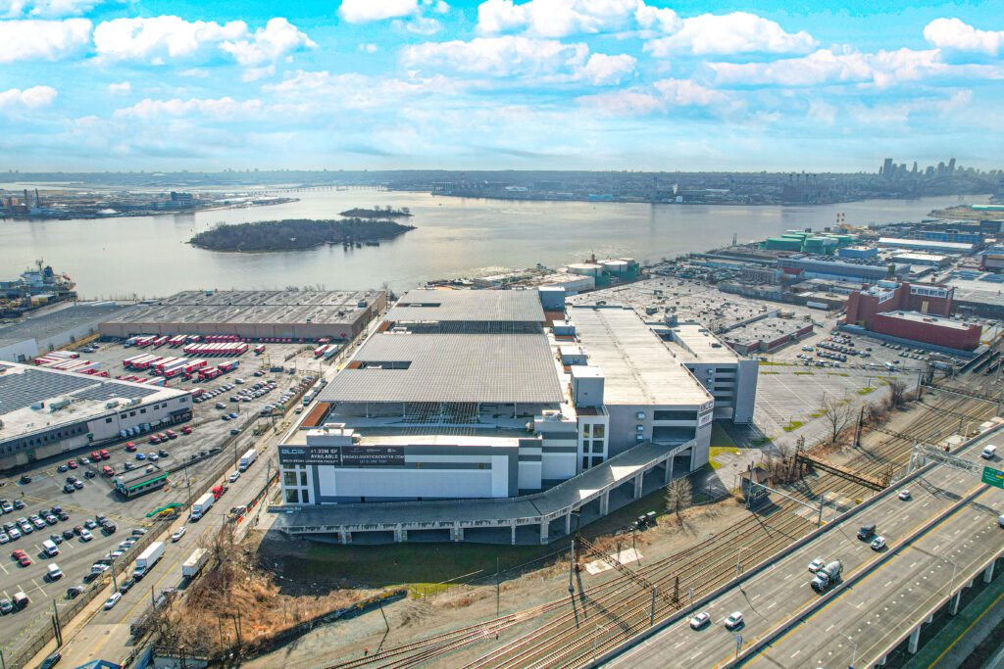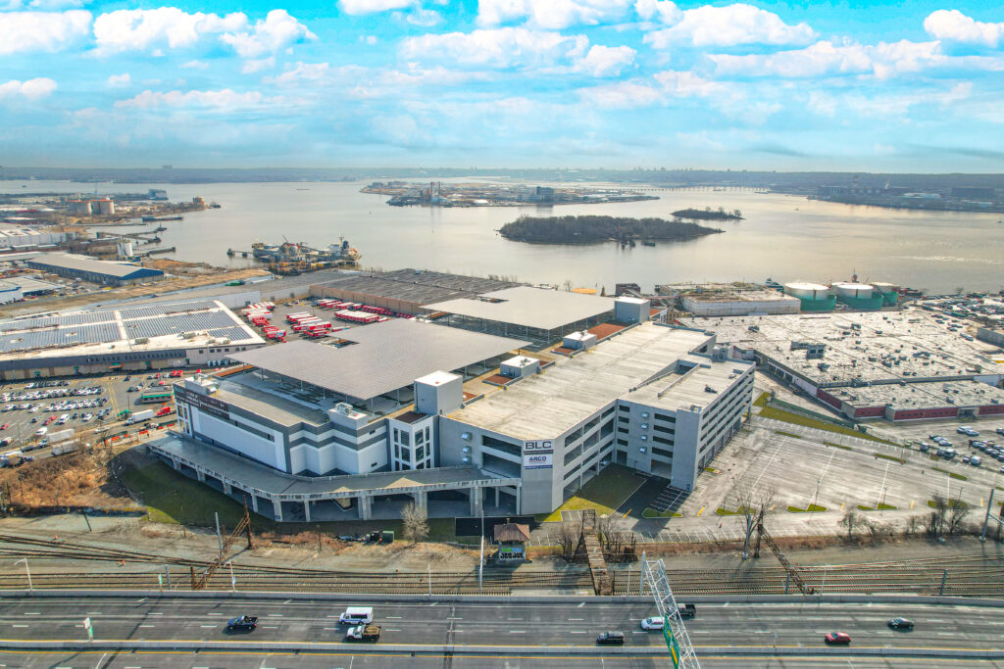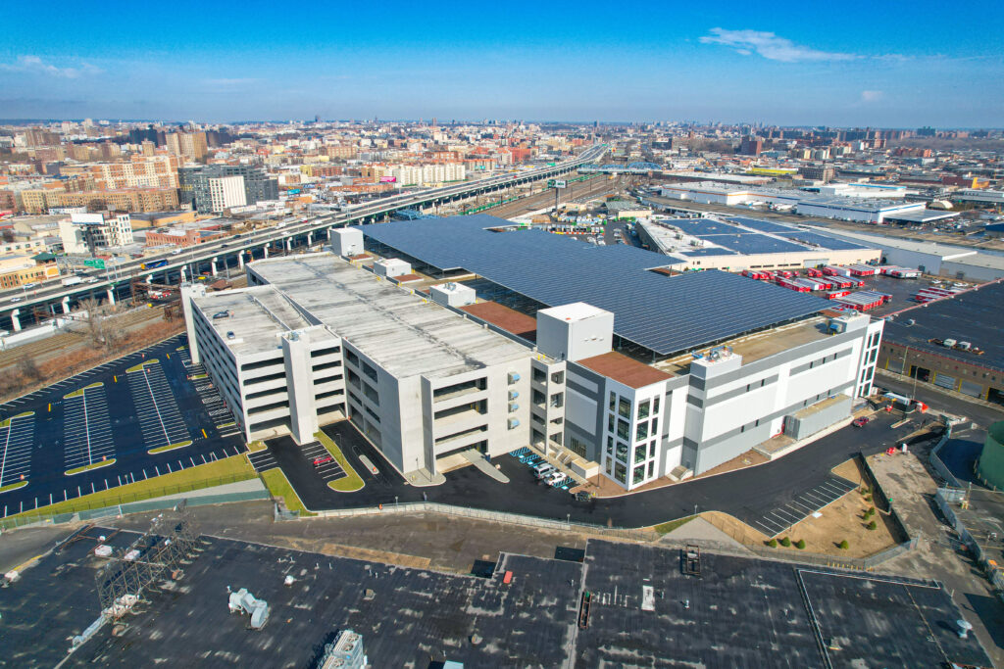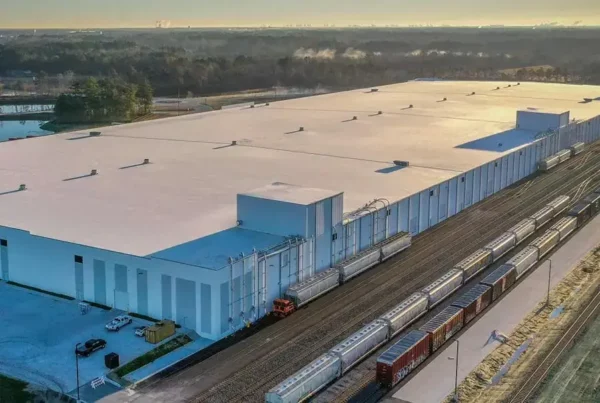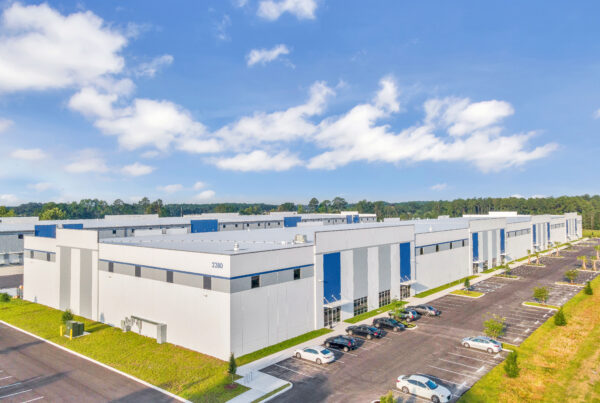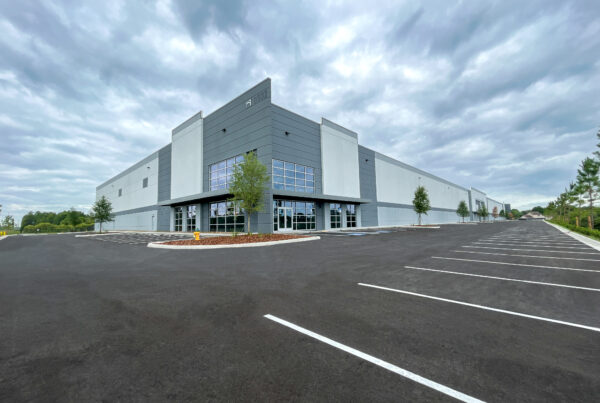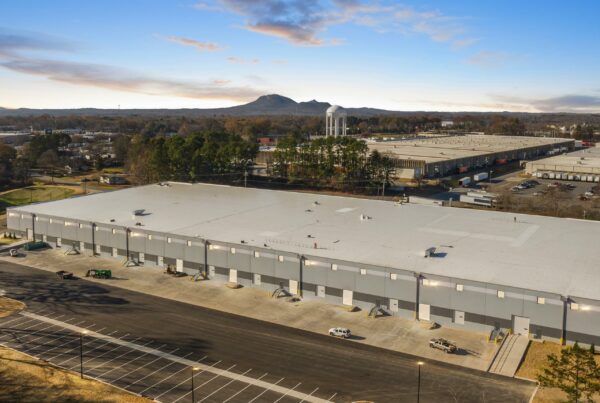Multi-story Distribution Center in The Bronx, New York
Last-Mile Logistics Warehouse
The Future of Urban Logistics:
Inside ARCO’s Groundbreaking Multistory Distribution Hub in NYC
Innovative Multi-Story Design that Redefines Urban Logistics, Setting a New Standard for Industrial Development
First Distribution Center on the East Coast to Achieve LEED Platinum Certification
Equal Allocation of Loading Dock Spaces on Each Level to Maximize Operational Efficiency for Tenants and Facilitates Equal Operations on Both the 1st and 2nd Floors
Integrated Design Team Utilized Natural Slope to Optimize Truck Ramp Design
Dedicated Entrances Enhances Tenant Flexibility and Operational Efficiency
585,000 SF Speculative Warehouse
730,000 SF Parking Garage
2-Story Construction: 32’ Clear Height on Both Floors
1,525 Total Parking Stalls (10’ Clear Height to Support Commercial Vans)
Approximately 250,000 SF of Commercial Vehicle Storage
48 Loading Docks
72 Drive-in Doors
4 Freight Elevators
40’ x 40’ Column Spacing
2 Mezzanine Floors for Inbound/Outbound Separation
“We needed someone with (a) deep industrial experience and (b) someone that’s creative enough to think outside the box to both address tenant’s needs but also deal with the issues that arise with multi-story. ARCO checked all the boxes.”
Ryan Nelson | Turnbridge Equities
Recent Projects
Featured Projects
Just as important, we’ll work to find ways to save time and money. One thing that sets ARCO Design/Build from some of our competitors is that every move we make is made with your success in mind. Decisions and recommendations are made based on what’s right for you, not what’s most profitable for us.
