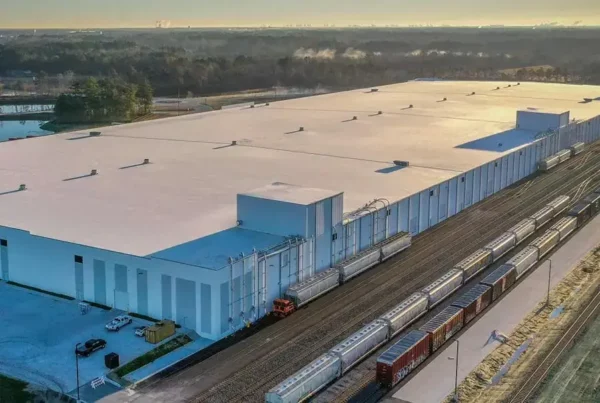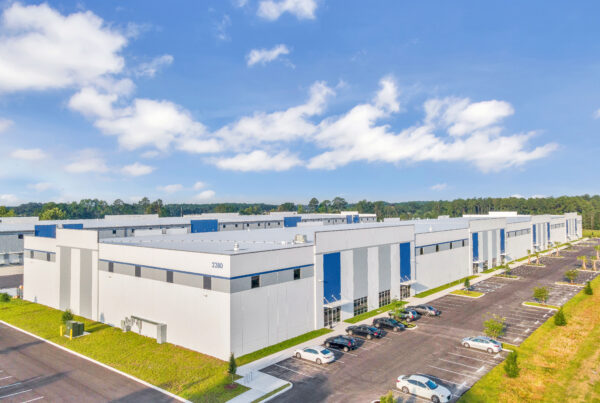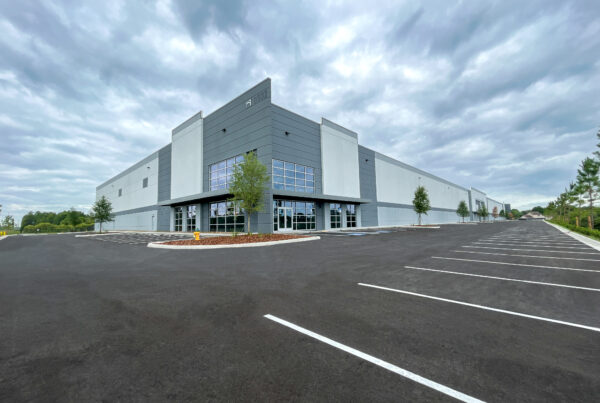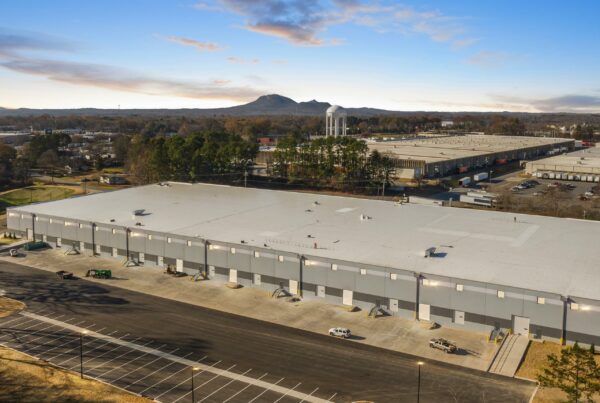Atlanta, Georgia

Overview
Build-to-Suit Warehouse & Distribution Center
Three (3) Corner Storefront Entrances
40′ Clear Height
Four (4) 14’x16′ Drive-In Doors
218 9’x10′ Dock Doors
Two (2) 4,000 Amp MDPs Located in Interior Electrical Rooms
ESFR Sprinkler System
Cross Dock Facility
Recent Projects
Featured Projects
Just as important, we’ll work to find ways to save time and money. One thing that sets ARCO Design/Build from some of our competitors is that every move we make is made with your success in mind. Decisions and recommendations are made based on what’s right for you, not what’s most profitable for us.




