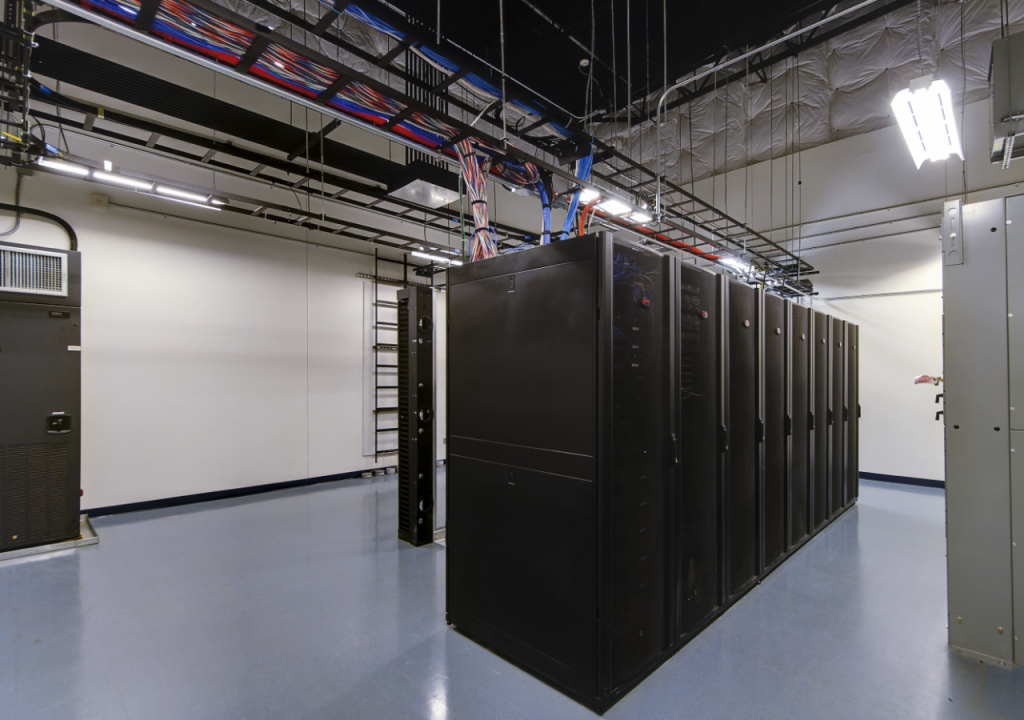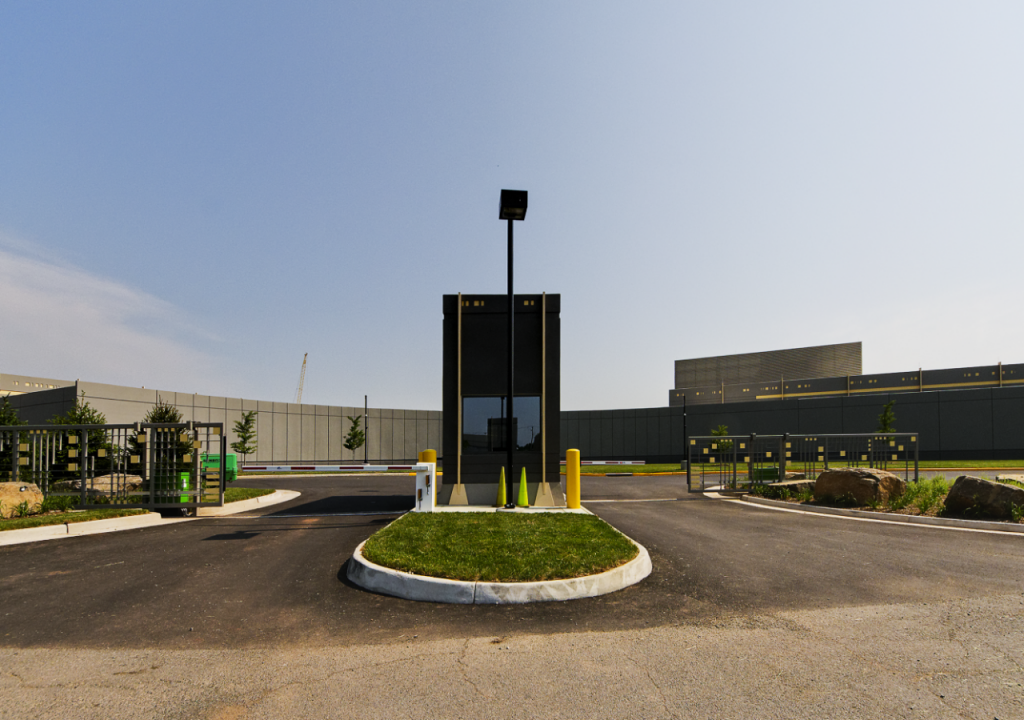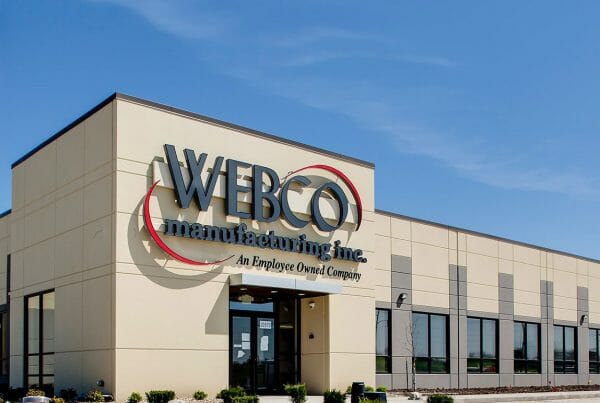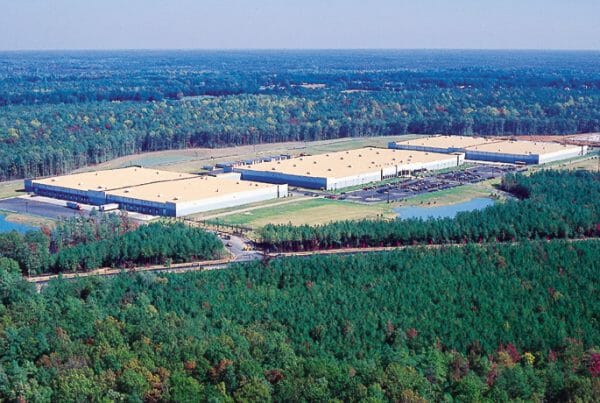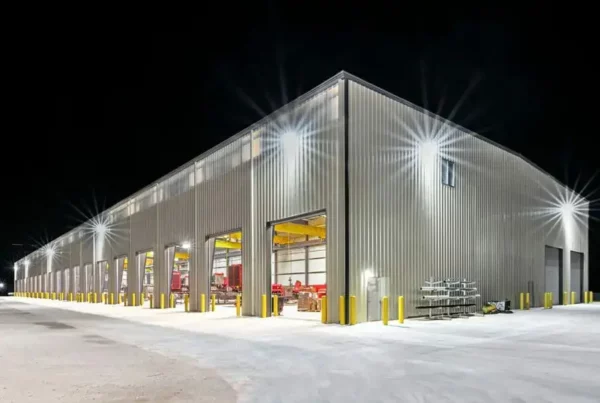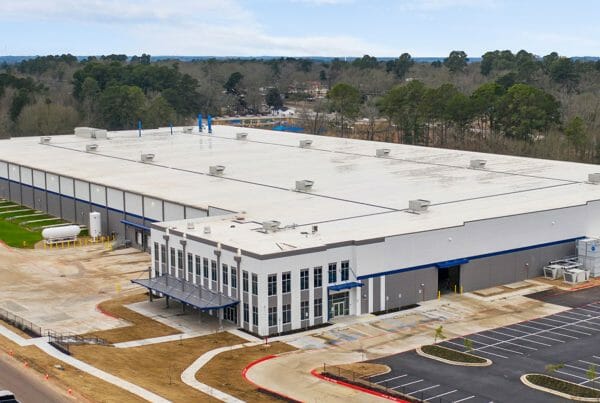Ashburn, Virginia
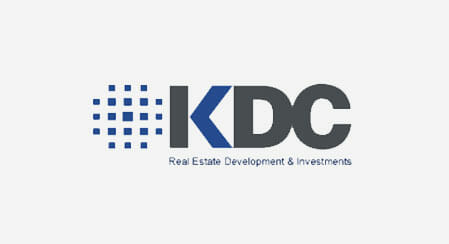
Overview
Office Space
Two Separate Data Center Buildings (E & F) 152,150 SF / 113,250 SF
Load Bearing Concrete Tilt-Up Construction
Power Base Build Out of Interior Construction
Secondary Remote Security Station Near Loading Dock
Primary Lobby Security Office
Security Card Access Programming Door Access with Higher Security at POP Rooms, Equipped with Bio Script (Finger Print) Recognition Access Controls
LEED® Certified
Fully Motorized Vehicle Control Arm Gates and Motorized Rolling Security Crash Gates
Fully Equipped Lighting and Surge Protection System with UL Master Labels
Photocell Controlled Sight Lighting
Recent Projects
Featured Projects
Just as important, we’ll work to find ways to save time and money. One thing that sets ARCO Design/Build from some of our competitors is that every move we make is made with your success in mind. Decisions and recommendations are made based on what’s right for you, not what’s most profitable for us.

