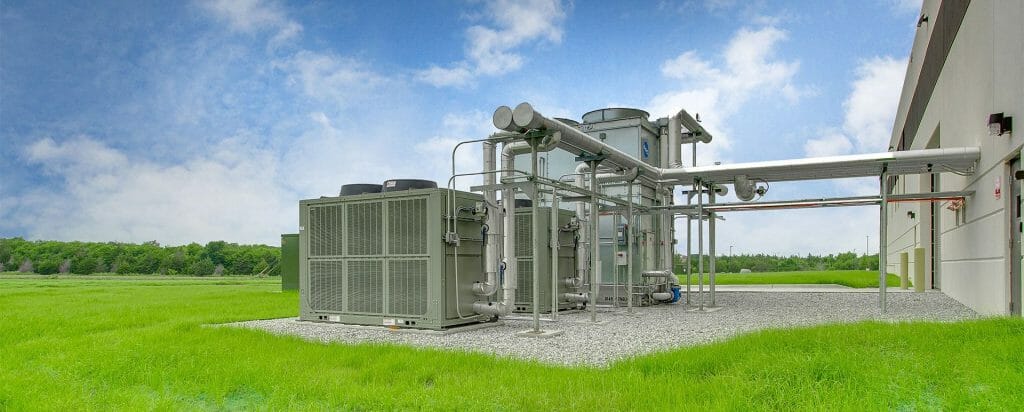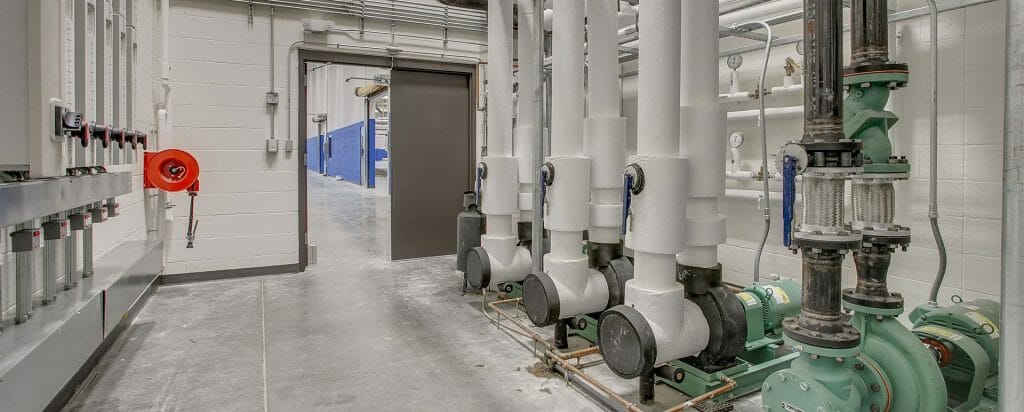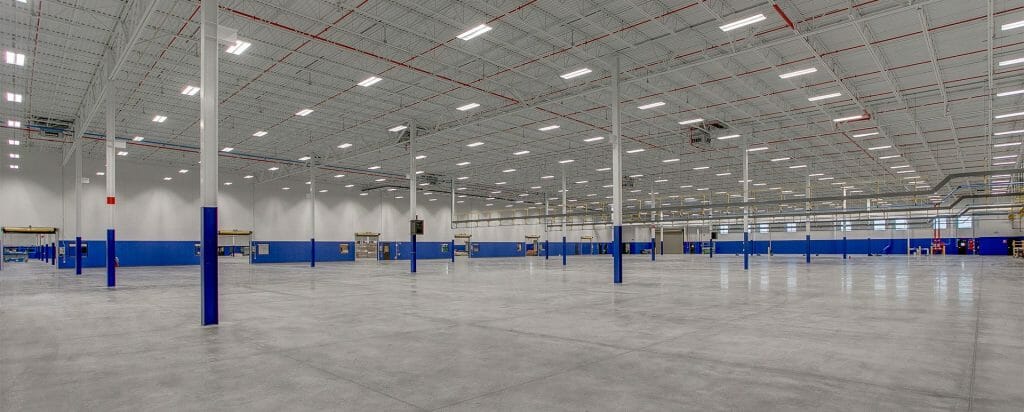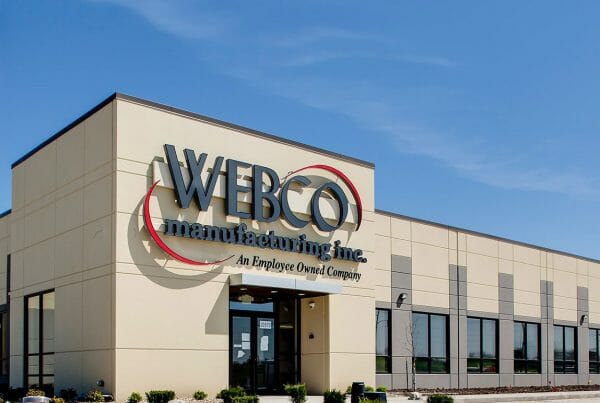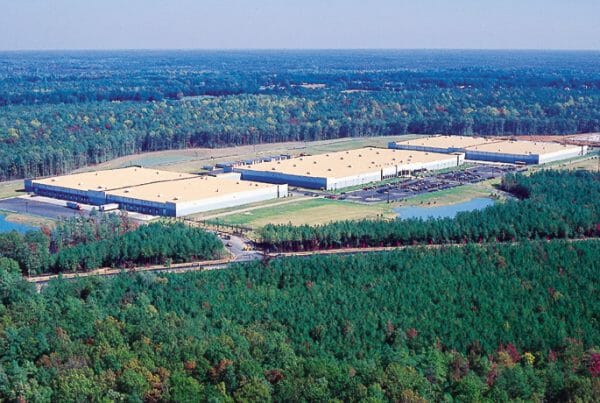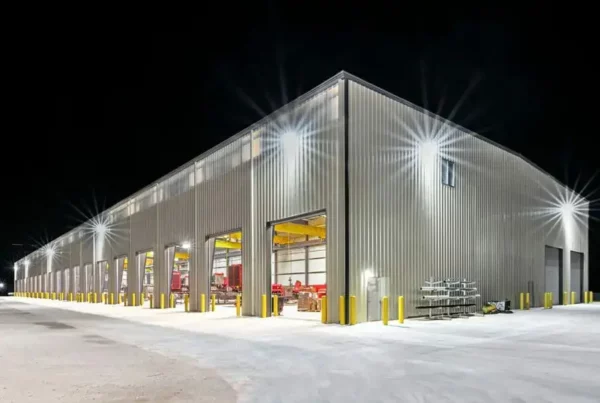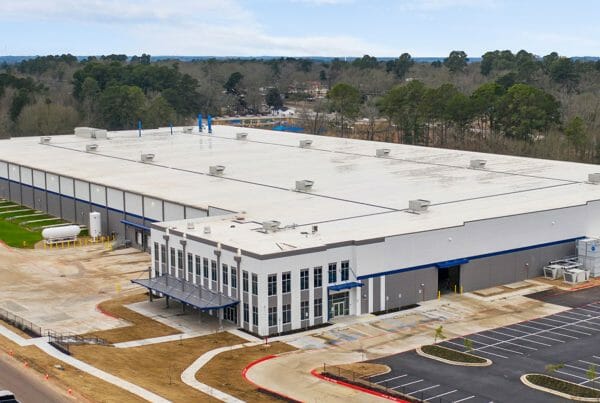Mansfield, Texas
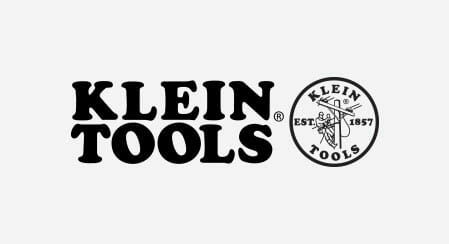
Overview
Manufacturing Facility
18,000 SF Two-Story Office
Process Water, Compressed Air and Gas for Manufacturing Process
Insulated Tilt Wall Panels, Steel Bar Joist Structure and 60 Mil TPO Roof System
Multiple Crane Bays for 5 Ton, 2.5 Ton and 1 Ton Cranes
Fully Conditioned and Humidity Controlled Space
25′ Clear Height
FM Global Compliant
Recent Projects
Featured Projects
Just as important, we’ll work to find ways to save time and money. One thing that sets ARCO Design/Build from some of our competitors is that every move we make is made with your success in mind. Decisions and recommendations are made based on what’s right for you, not what’s most profitable for us.
