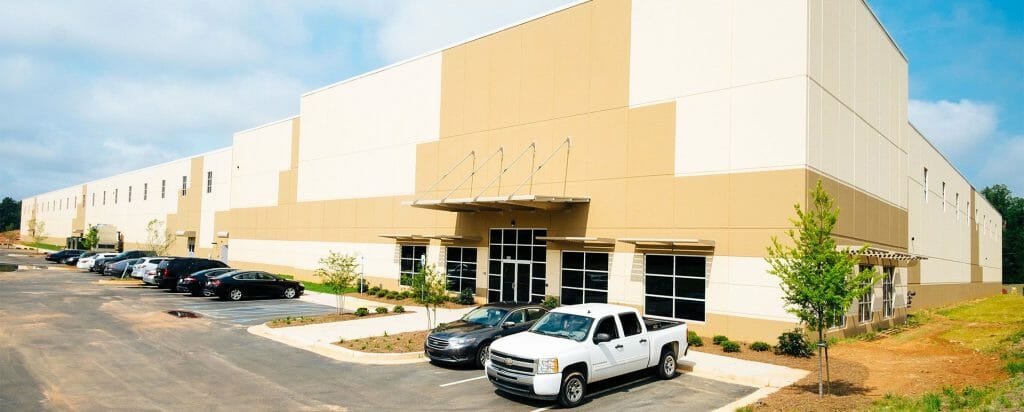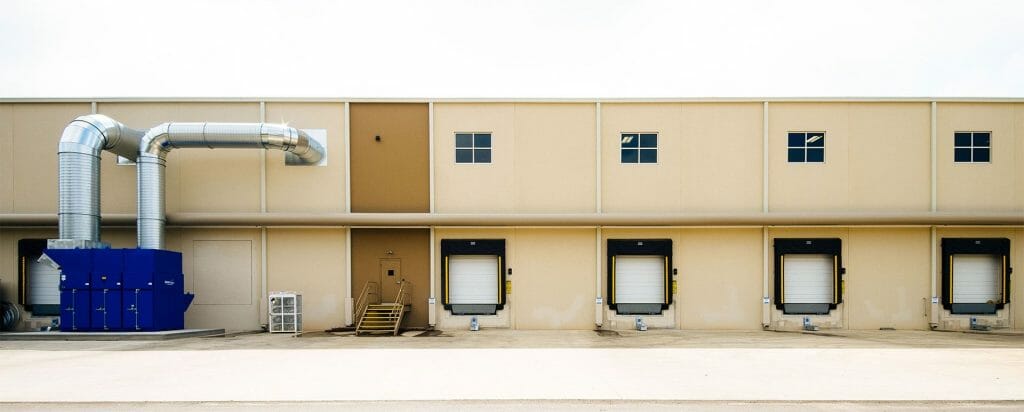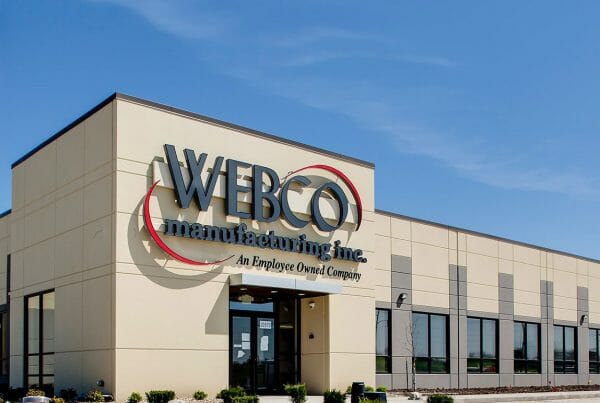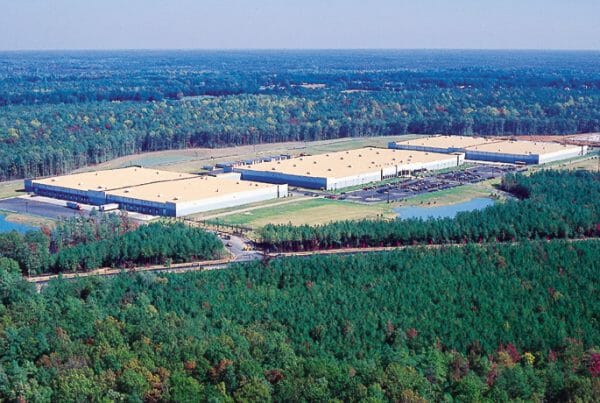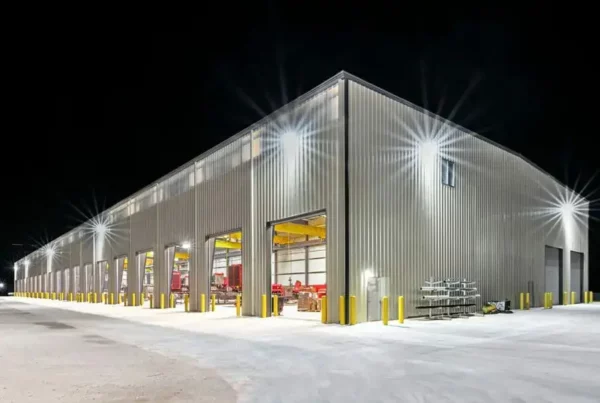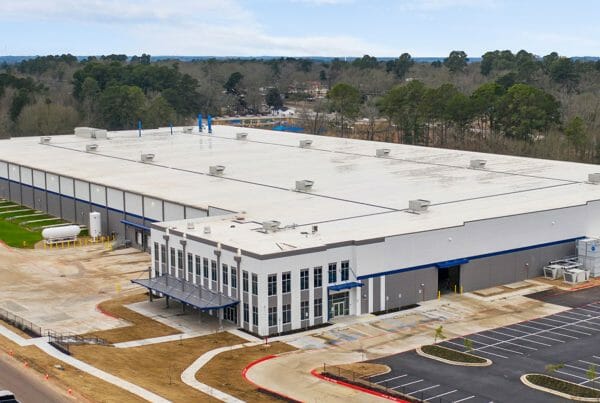Fountain Inn, South Carolina

Overview
Automotive Manufacturing Facility
11,209 SF Office Space
180′ Truck Court: 60′ Concrete Apron/120′ Heavy-Duty Asphalt
40’x52′ Column Spacing (60x’52’ Dock Bay)
Insulated Precast Concrete Construction
One (1) 12’x14′ Drive-In Door
30′ Clear Height
ESFR Sprinkler System
10 Dock Positions
Recent Projects
Featured Projects
Just as important, we’ll work to find ways to save time and money. One thing that sets ARCO Design/Build from some of our competitors is that every move we make is made with your success in mind. Decisions and recommendations are made based on what’s right for you, not what’s most profitable for us.
