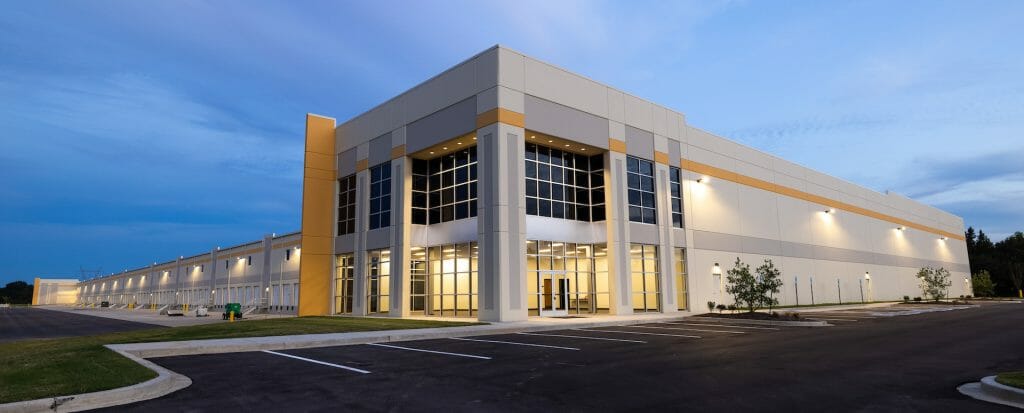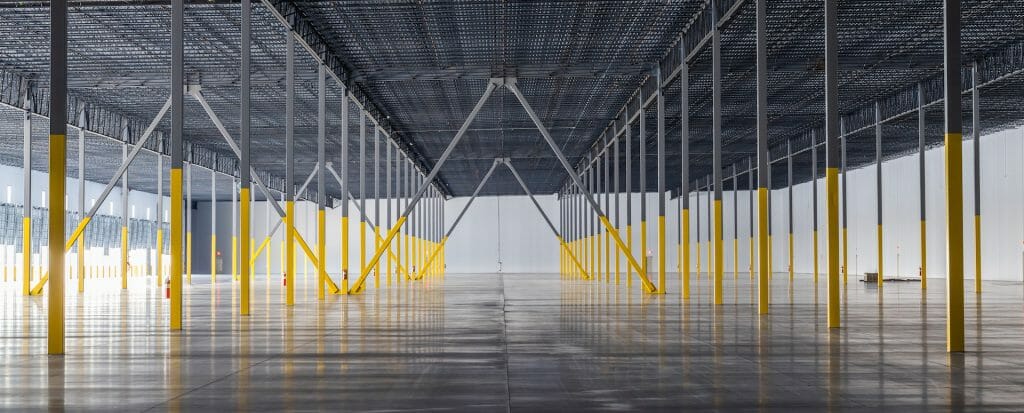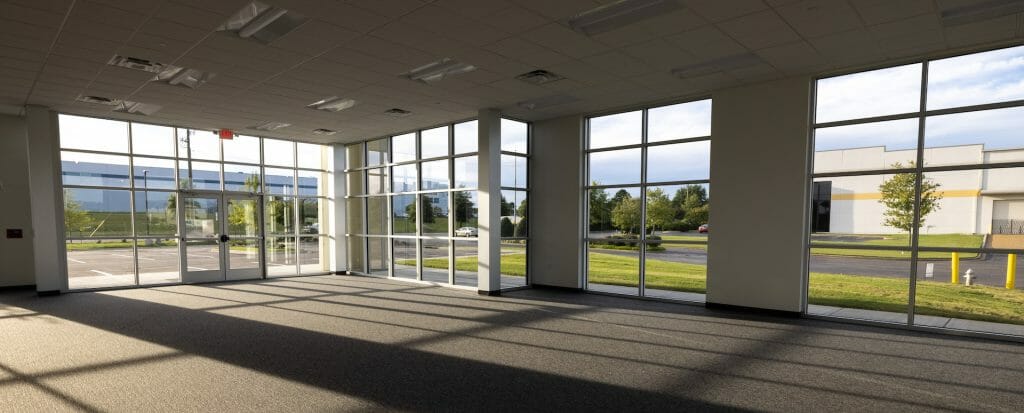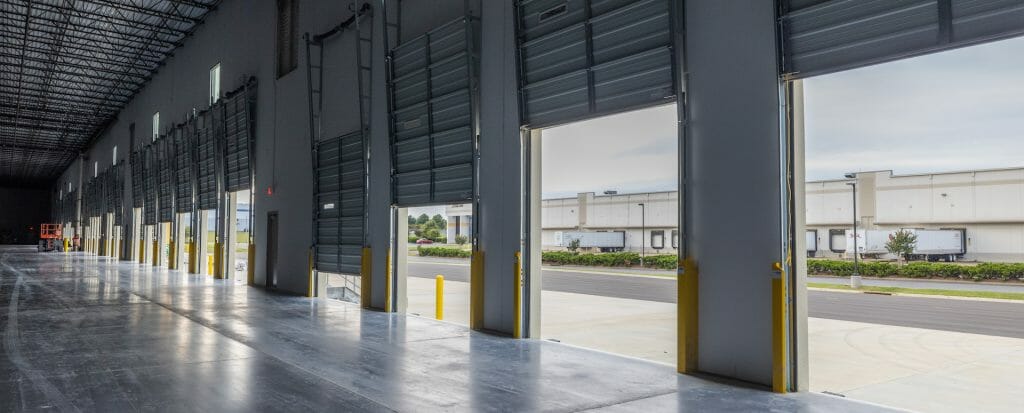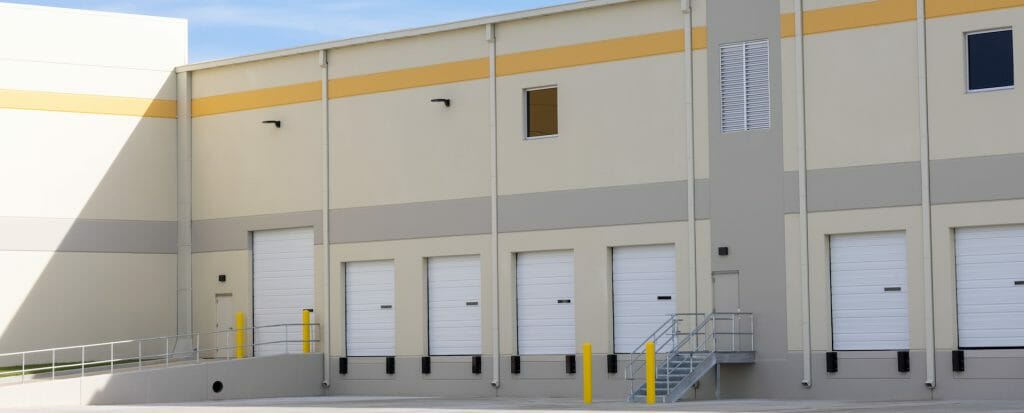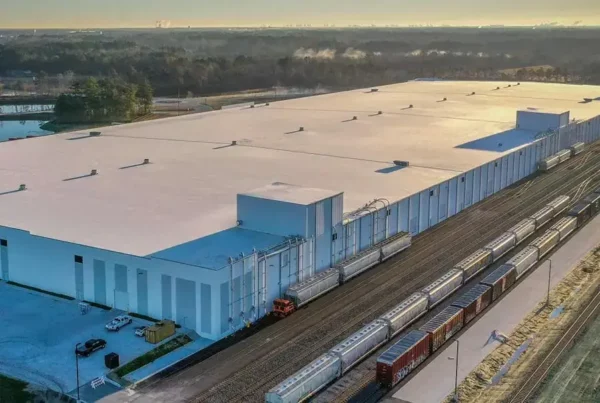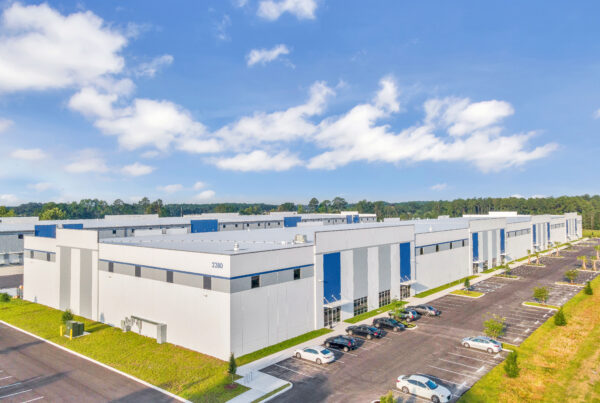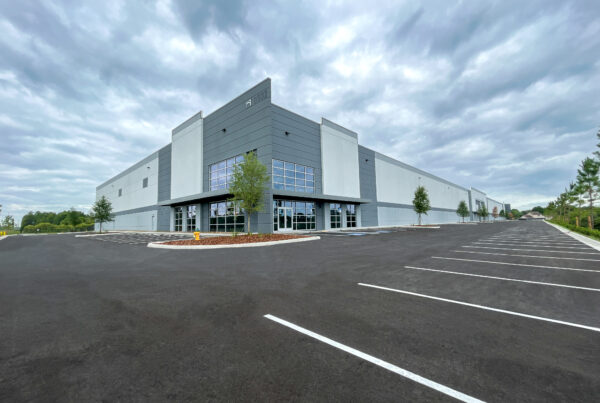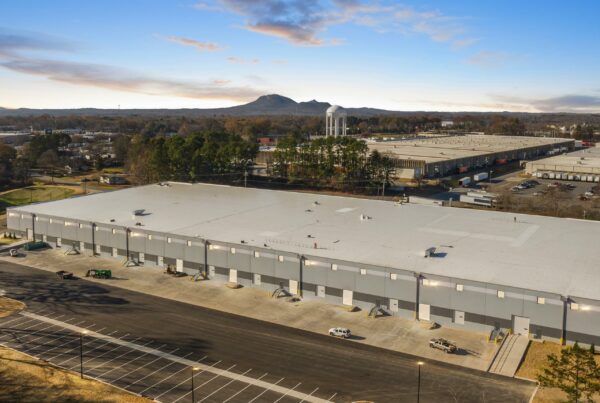Memphis, Tennessee

Overview
Speculative Concrete Tilt-Wall Warehouse/Distribution Building
32′ Clear Height
64 Dock Doors
Two (2) Drive-In Doors
126 Employee Parking Spaces
25 Trailer Parking Spaces
6″ Concrete Floor Slab
TPO Roofing
ESFR Fire Protection
Recent Projects
Featured Projects
Just as important, we’ll work to find ways to save time and money. One thing that sets ARCO Design/Build from some of our competitors is that every move we make is made with your success in mind. Decisions and recommendations are made based on what’s right for you, not what’s most profitable for us.
