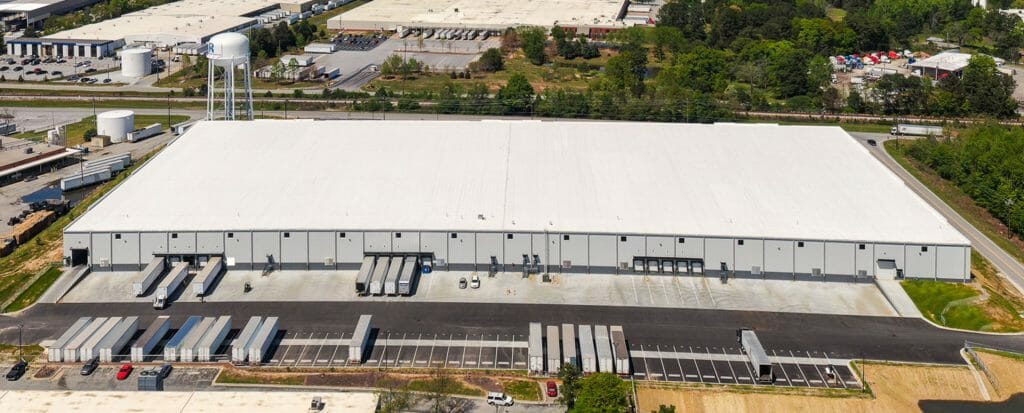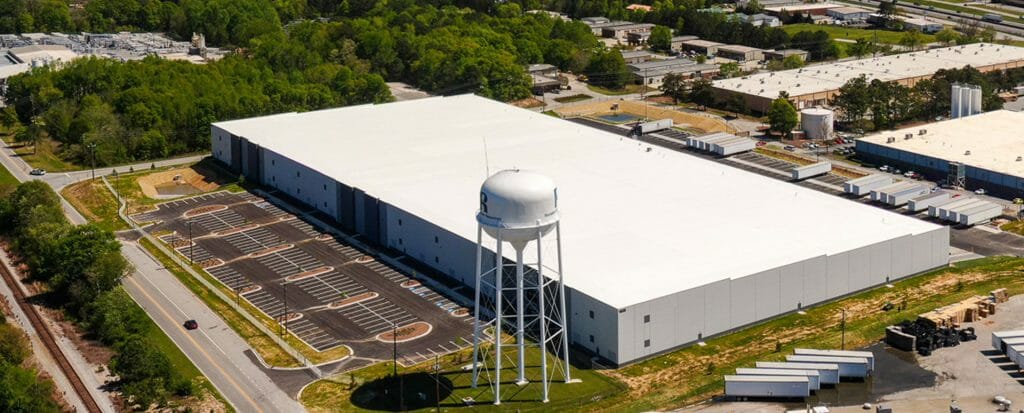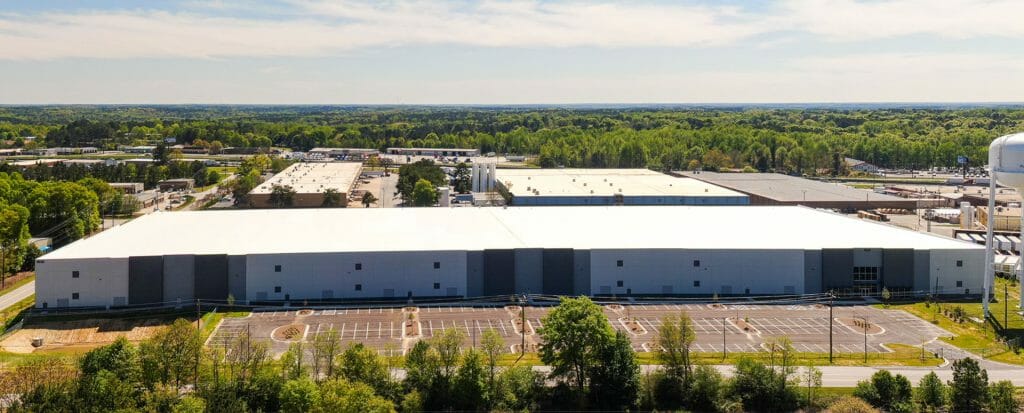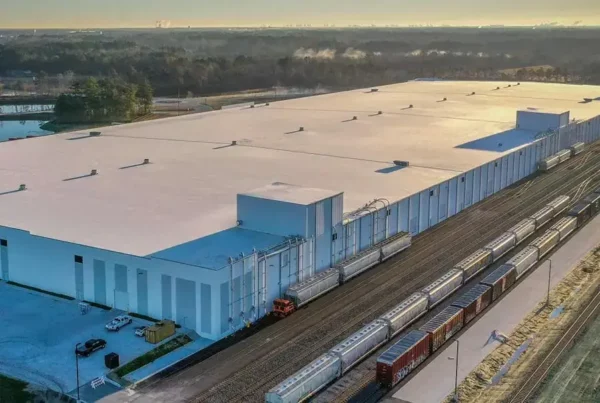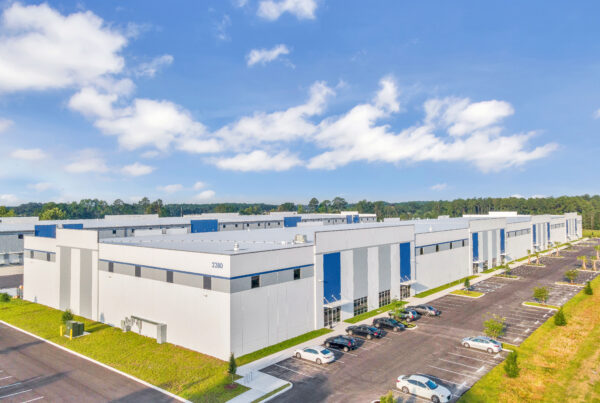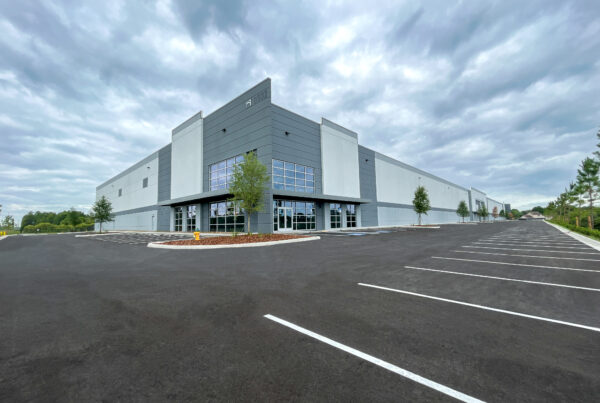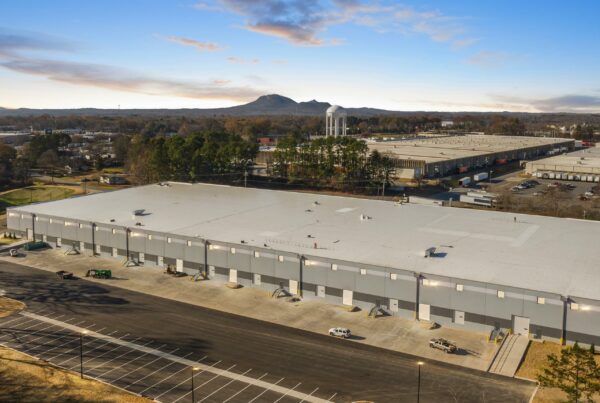Conyers, Georgia
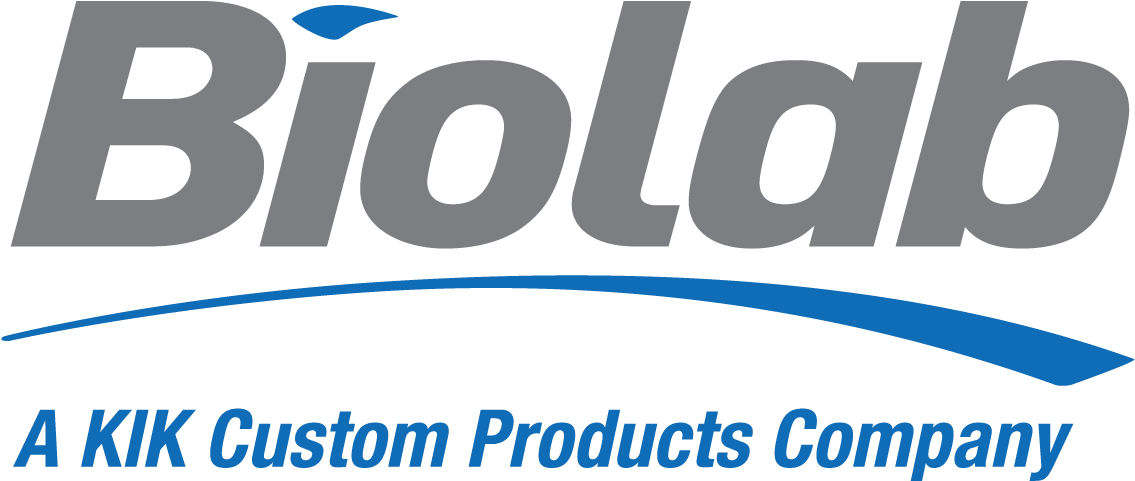
Overview
BioLab Warehouse
1,200 SF Office Space
Fifteen (15) 9’x10′ Overhead Dock Doors
Fifteen (15) 30,000 lb. Capacity Mechanical Levelers
32′ Clear Height
Two (2) Drive-In Doors
181 Parking Spaces
6″ Thick Non-Reinforced Concrete Floors
45 Mil, Mechanically-Attached, TPO Roof
ESFR Fire Protection
Recent Projects
Featured Projects
Just as important, we’ll work to find ways to save time and money. One thing that sets ARCO Design/Build from some of our competitors is that every move we make is made with your success in mind. Decisions and recommendations are made based on what’s right for you, not what’s most profitable for us.
