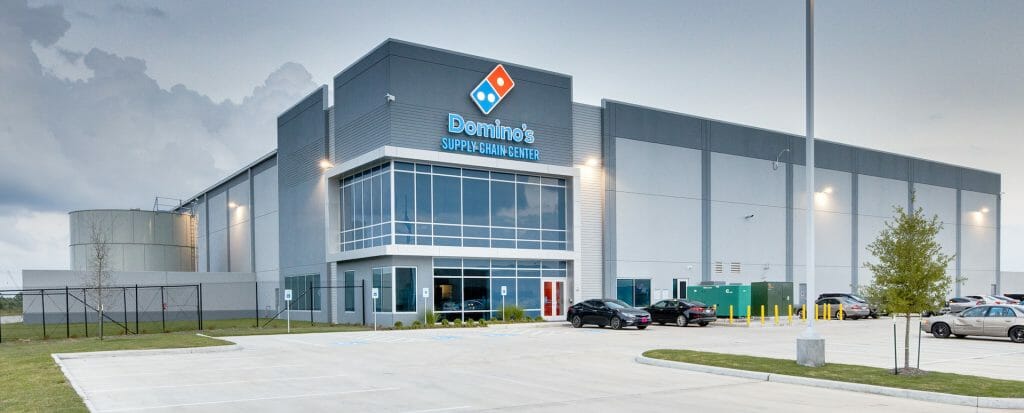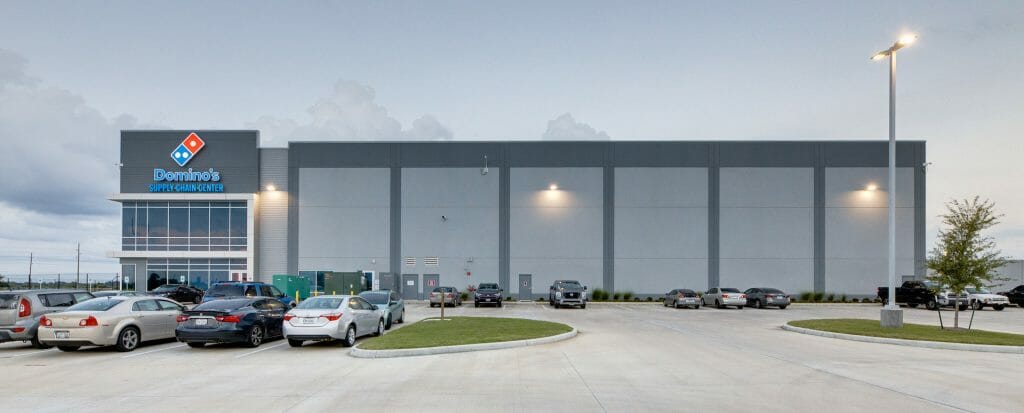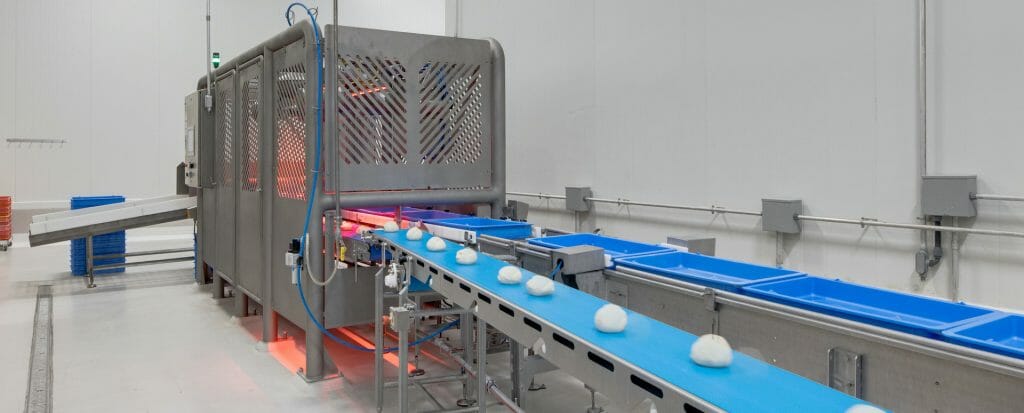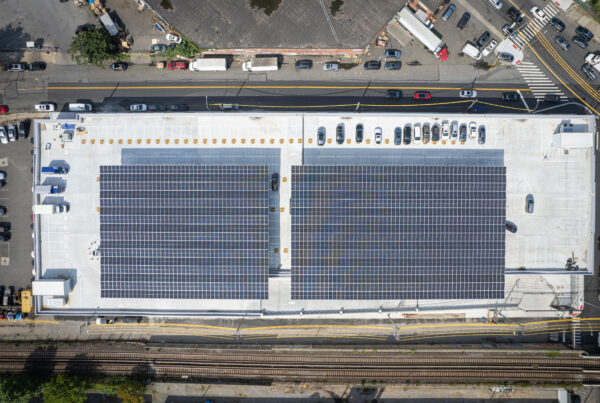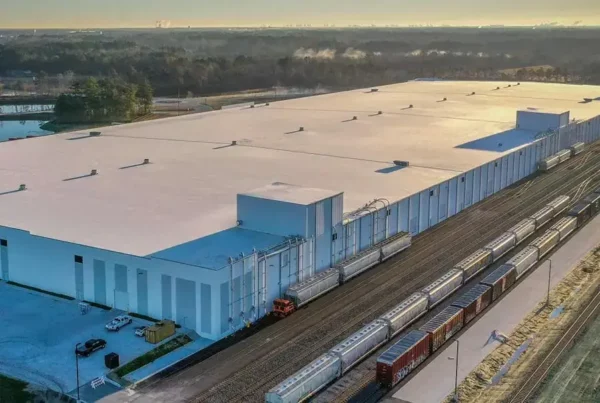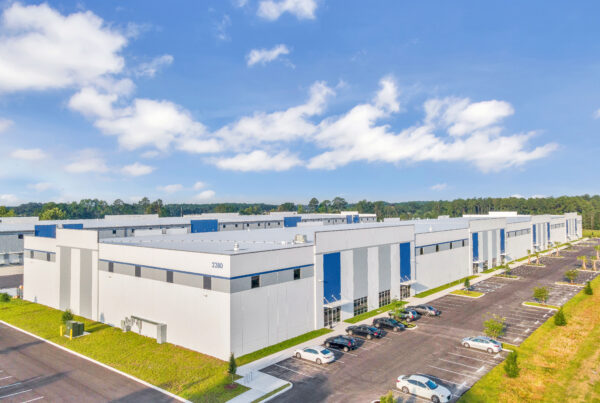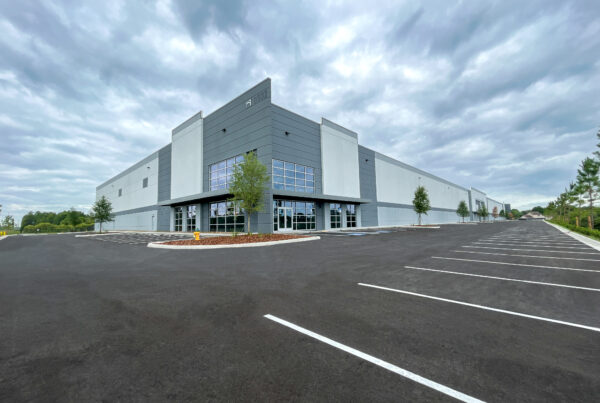Katy, Texas

Overview
Food Processing and Distribution Center
59,832 SF Food Processing and Distribution Center
36′ Clear Height
2,067 SF 35°F Cooler
2,830 SF -10°F Freezer
7,384 SF 35°F Cold Dock
2,306 SF Dry Dock
7,166 SF Dry Warehouse
1,500 SF Spiral Cooler
1,200 SF Minor Ingredients & Oil Room
4,538 SF 60°F Production Room
17,618 SF Troweled Urethane, Food Grade Component System
Thirteen (13) Fully Equipped Dock Positions
Tilt-Up & Insulated Metal Panel Construction
3,000 AMP Electrical Service with Generator Backup
ESFR Fire Protection with Water Storage Tank
Recent Projects
Featured Projects
Just as important, we’ll work to find ways to save time and money. One thing that sets ARCO Design/Build from some of our competitors is that every move we make is made with your success in mind. Decisions and recommendations are made based on what’s right for you, not what’s most profitable for us.
