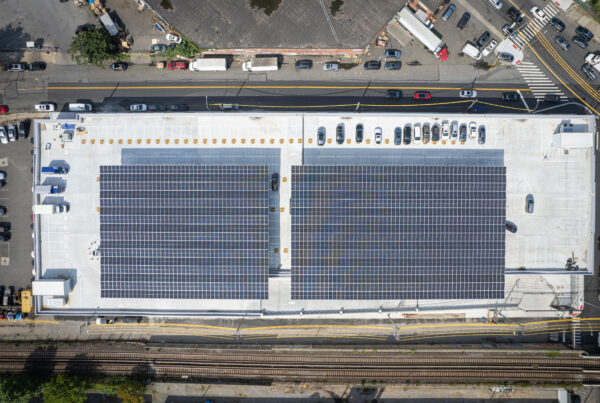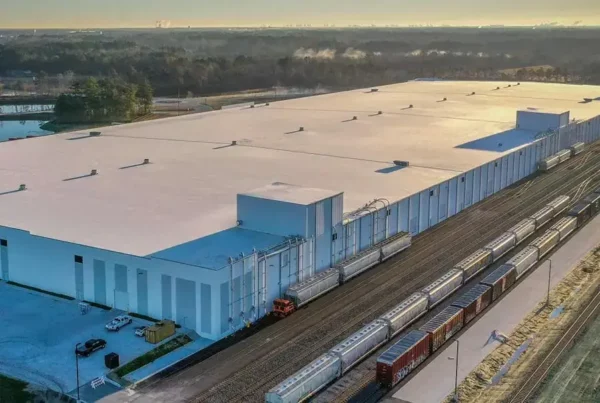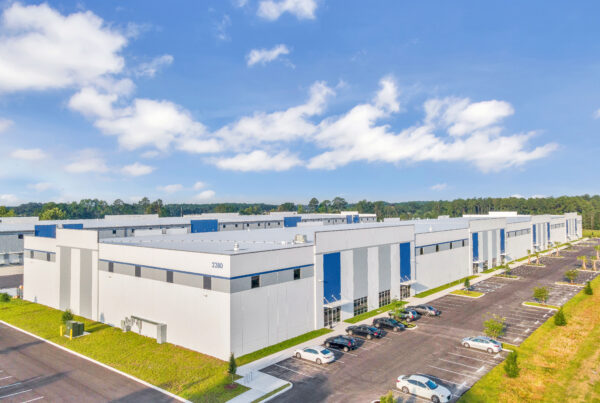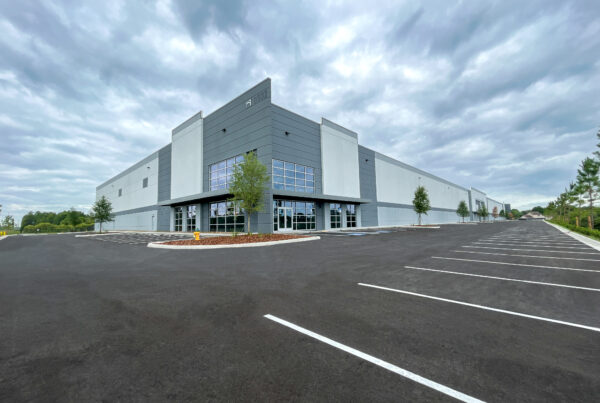Atlanta, Georgia

Overview
Food Distribution Facility
96,184 SF Build-Out
32,276 SF Box in Box Cooler Storage Area
43,011 SF Production Area
9,955 SF Class A Office and Locker Rooms
10 Cold Dock Positions
Mezzanine and Cat Walks Installed in Production Area for Food Cleaning and Repackaging
Compressed Air Room
Clean Room for Specialty Packaging
Recent Projects
Featured Projects
Just as important, we’ll work to find ways to save time and money. One thing that sets ARCO Design/Build from some of our competitors is that every move we make is made with your success in mind. Decisions and recommendations are made based on what’s right for you, not what’s most profitable for us.







