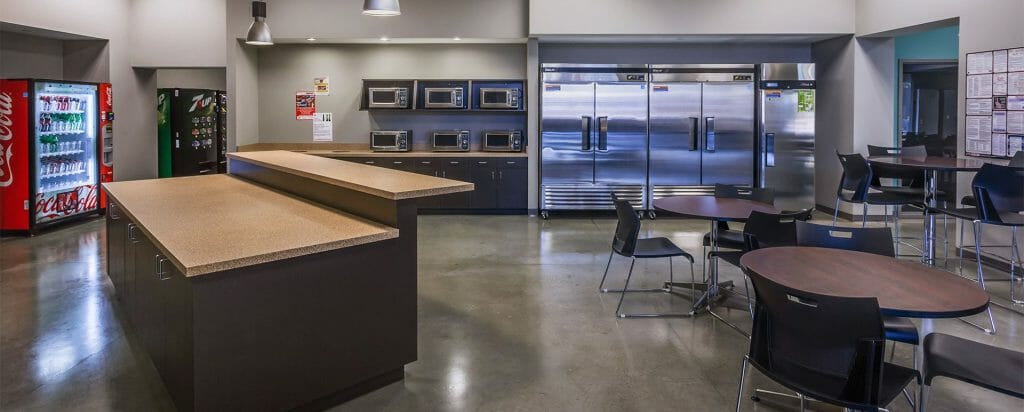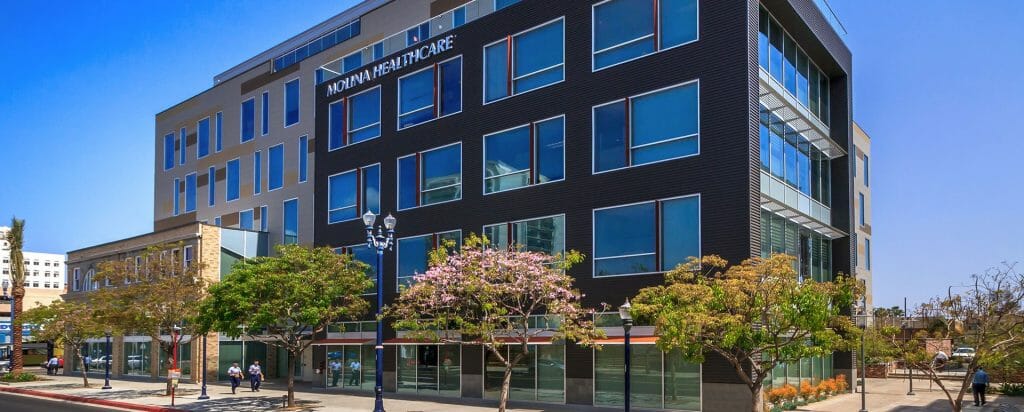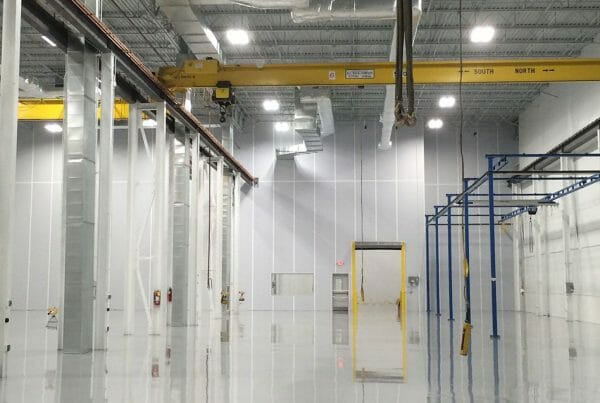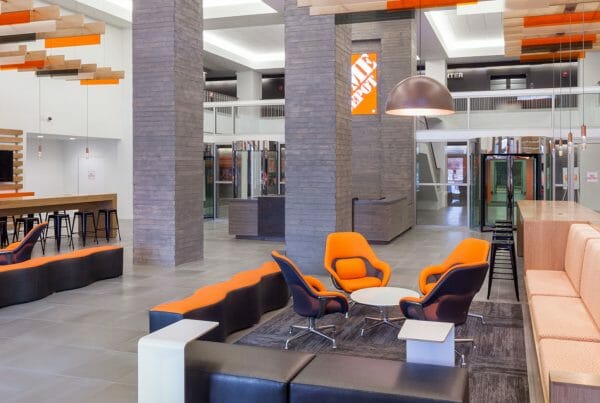Long Beach, California
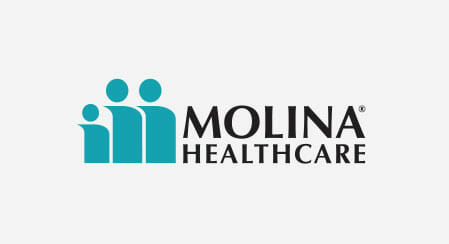
Overview
Six-Story Built-to-Suit Office Building for Molina Healthcare
5,500 SF Exterior Roof Terrace
120,000 SF Six-Story Built-to-Suit Office Building for Molina Healthcare
Recreated Historic Entry Lobby and Stair with Interpretive Display of Historic Doorways and Millwork
Fiber Cement Panel and Architectural Metal Panel Veneer on Perimeter Stud Framing
Three Machine Room-Less Passenger Elevators
Energy Efficient Water Source Heat Pump HVAC System
2,500 Amp 480V 3P Primary Power Service Including Mobile Back-Up Generator Quick Connect Capability
Network Operation Center
Uninterruptible Power Supply (UPS) System
Recent Projects
Featured Projects
Just as important, we’ll work to find ways to save time and money. One thing that sets ARCO Design/Build from some of our competitors is that every move we make is made with your success in mind. Decisions and recommendations are made based on what’s right for you, not what’s most profitable for us.

