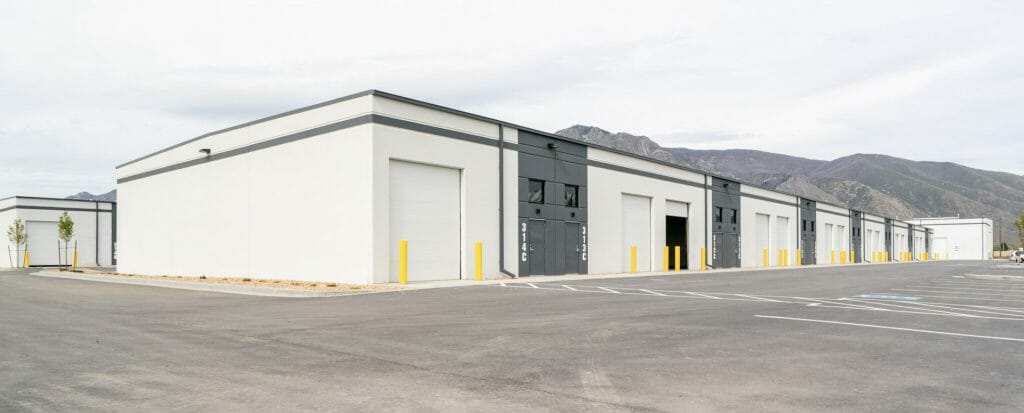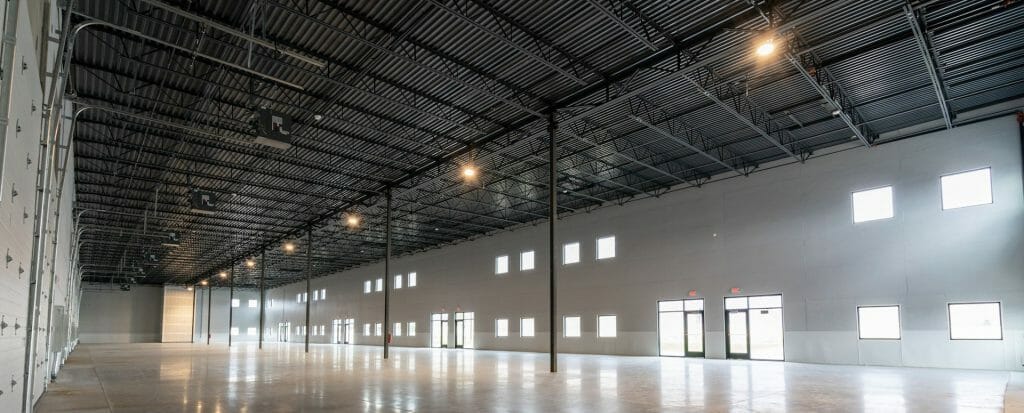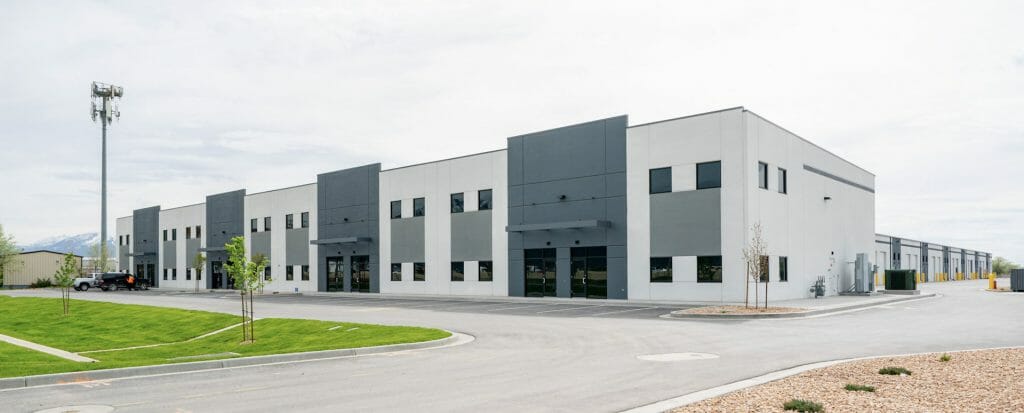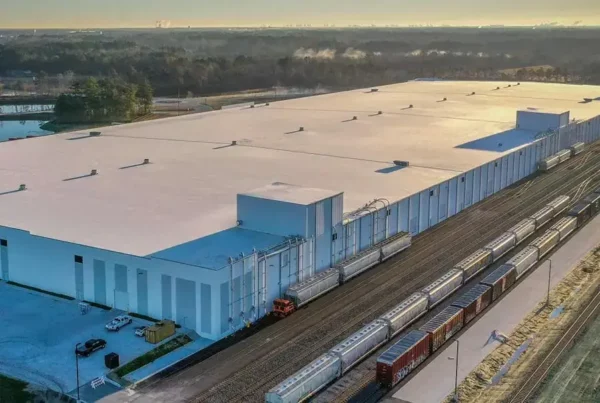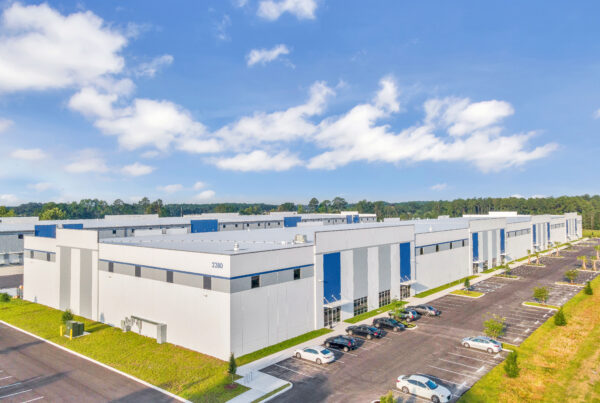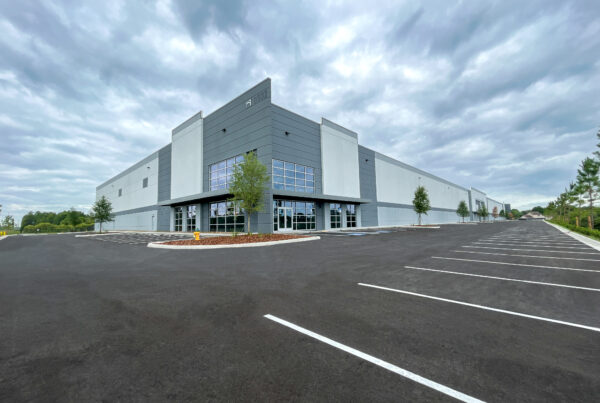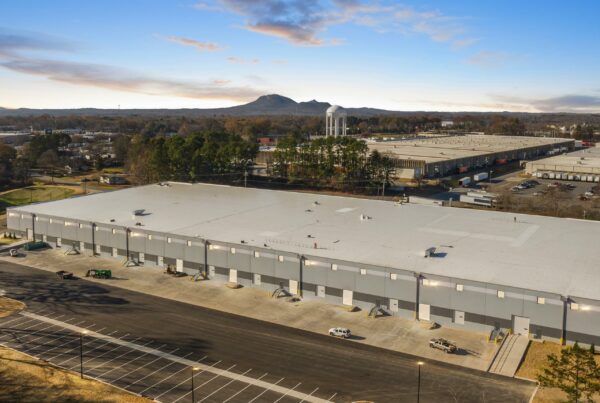Springville, Utah
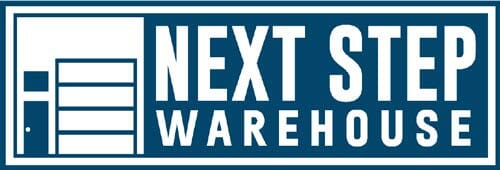
Overview
Speculative Office Warehouse and Storage Facilities
75,973 SF Speculative Office Warehouse and Storage Facilities
Three (3) Facilities
110 Total Parking Spaces
64 Total Drive-In Doors
Tilt Wall Exterior
TPO Roofing
Ordinary Hazard II Fire Protection
Site Built-Up to be Above Surrounding Floodplain
Building A:
24′ Clear Height
8 Drive-In Doors
Eight (8) 2,366 SF Units
2,000 Amp Service
200 Amp Sub-Metered Service
Buildings B and C:
16′ Clear Height
28 Drive-In Doors
28 1,019 SF Units
4,000 Amp Service; 100 Amp Sub-Metered to Each Suite
Single User ADA Compliant Restrooms Provided in Each Suite at Buildings B and C
Recent Projects
Featured Projects
Just as important, we’ll work to find ways to save time and money. One thing that sets ARCO Design/Build from some of our competitors is that every move we make is made with your success in mind. Decisions and recommendations are made based on what’s right for you, not what’s most profitable for us.

