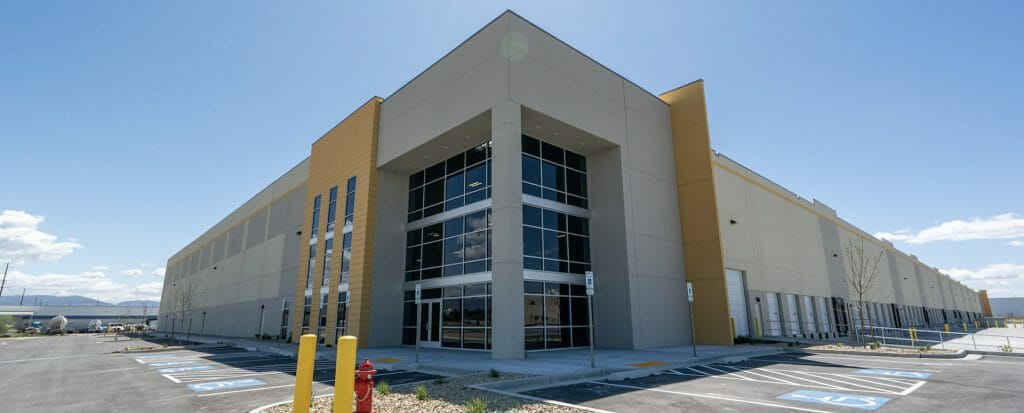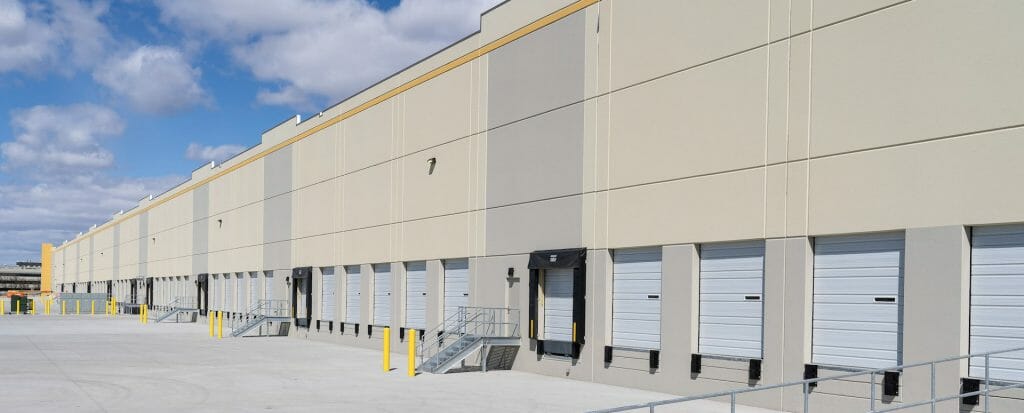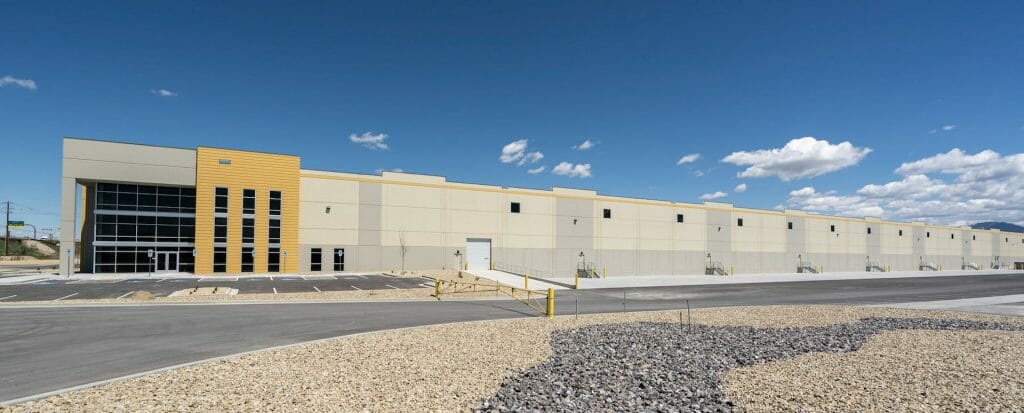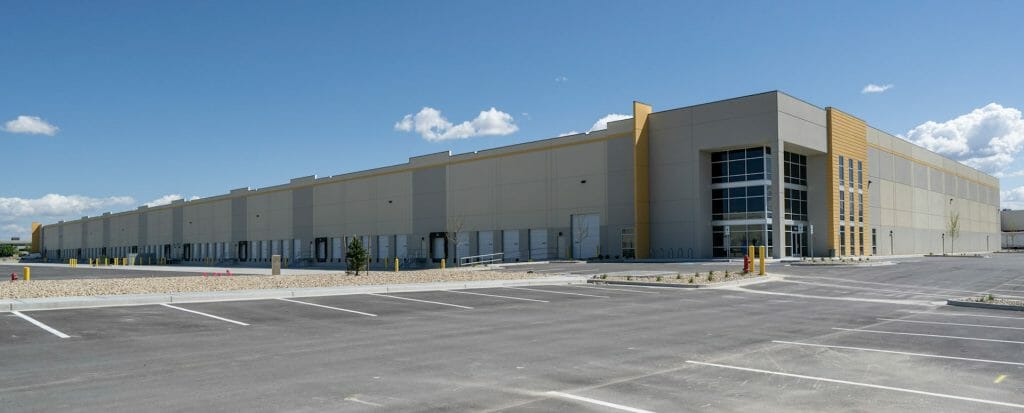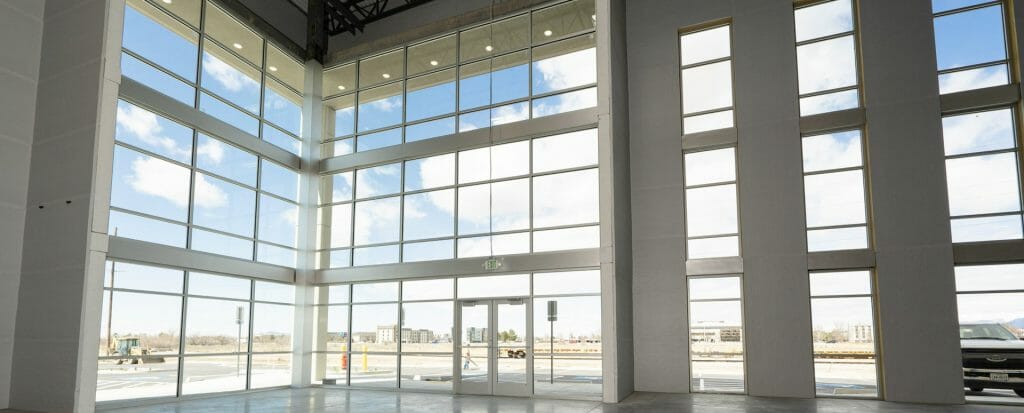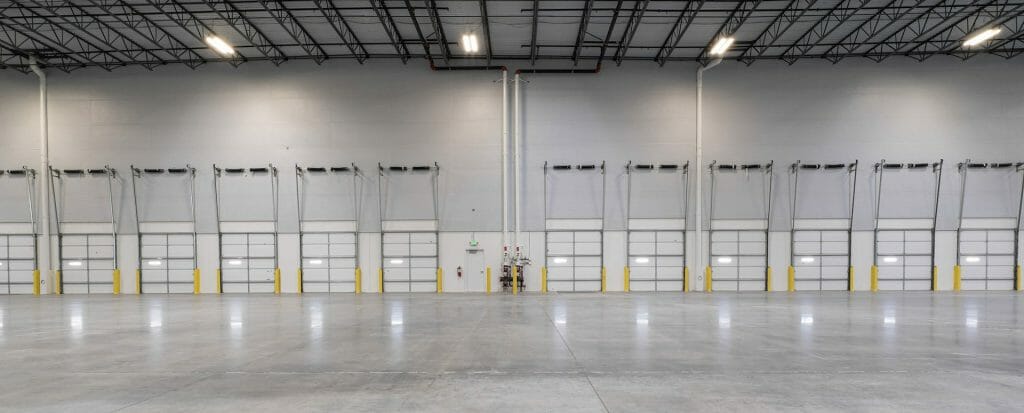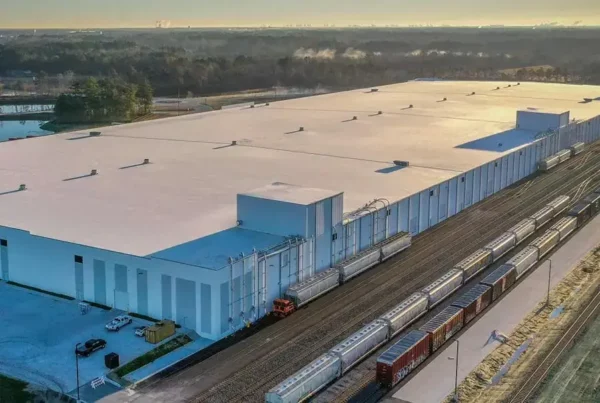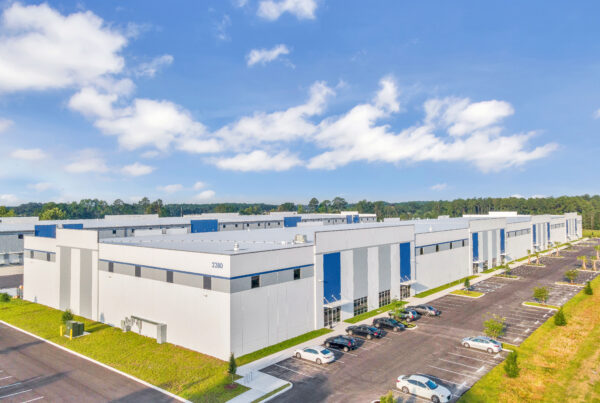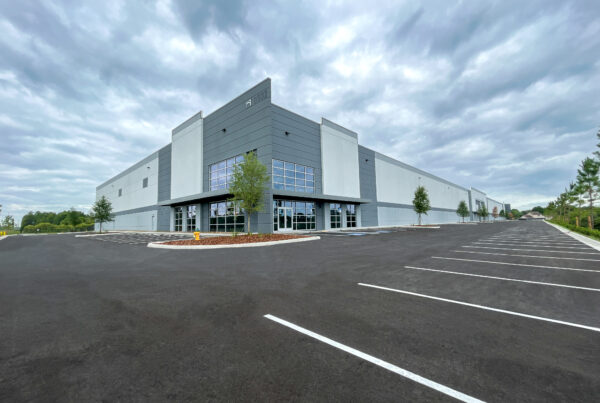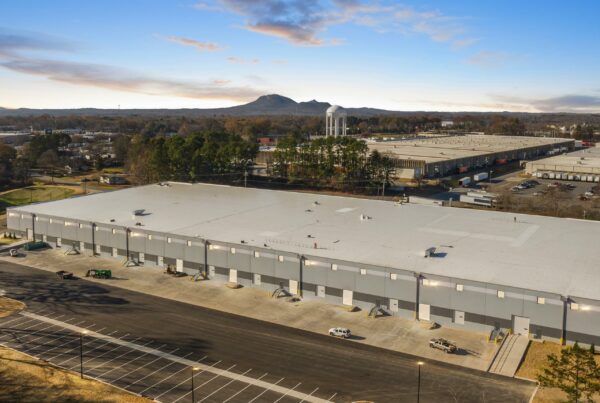Salt Lake City, Utah

Overview
Speculative Dock-High Tilt-Wall Warehouse Facility
Building #1
843,078 SF Speculative Dock-High Tilt-Wall Warehouse Facility
36′ Clear Height
Two (2) Corner Entry Features
60′ Deep Dock Bays
+/- 180 Trailer Parking Spaces
+/- 342 Employee Parking Spaces
Cross Dock Layout with 26 Fully Equipped Dock Doors and Four (4) Drive-In Doors
Building #2
299,434 SF Speculative Dock-High Tilt-Wall Warehouse Facility
36′ Clear Height
2,900 SF Speculative Office Suite
Single Load Layout with 51 Dock Doors and Two (2) Drive-In Doors
60′ Deep Dock Bays
+/- 120 Trailer Parking Spaces
+/- 220 Employee Parking Spaces
Two (2) Corner Entry Features
Recent Projects
Featured Projects
Just as important, we’ll work to find ways to save time and money. One thing that sets ARCO Design/Build from some of our competitors is that every move we make is made with your success in mind. Decisions and recommendations are made based on what’s right for you, not what’s most profitable for us.
