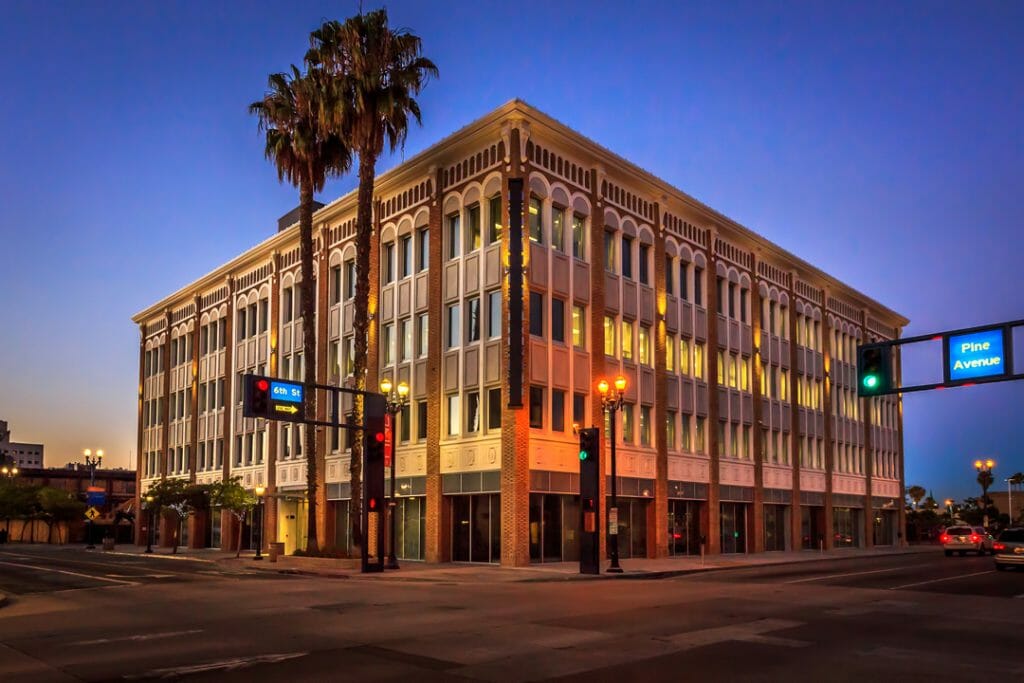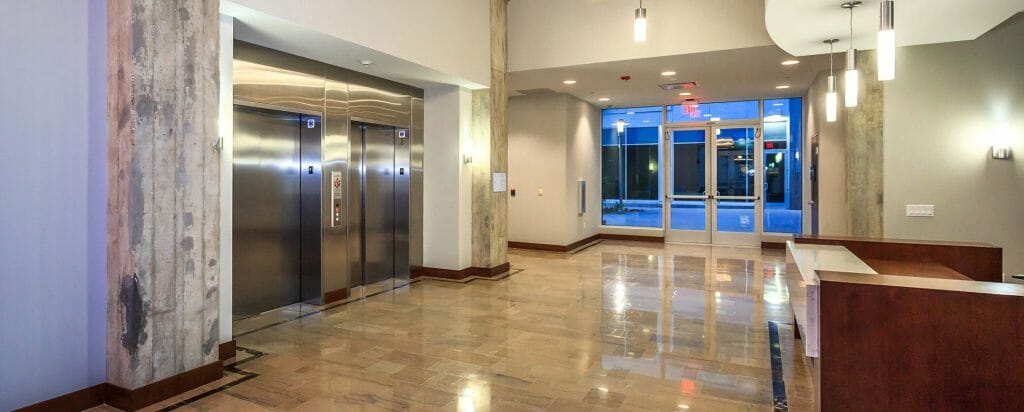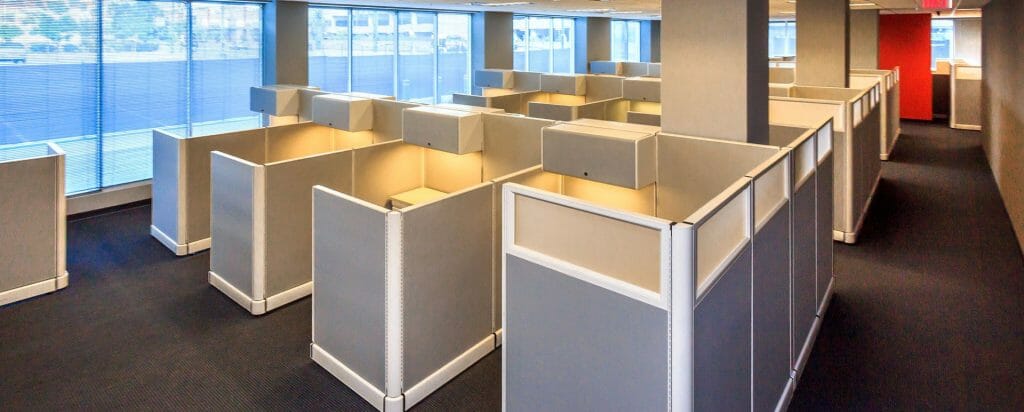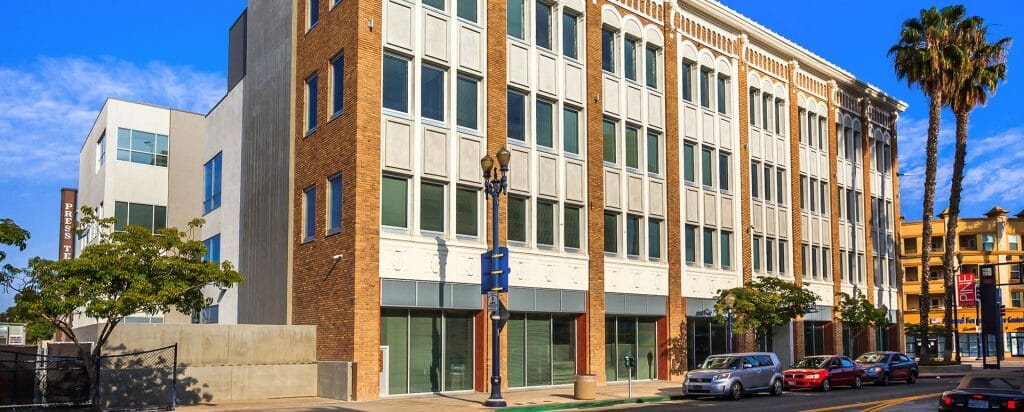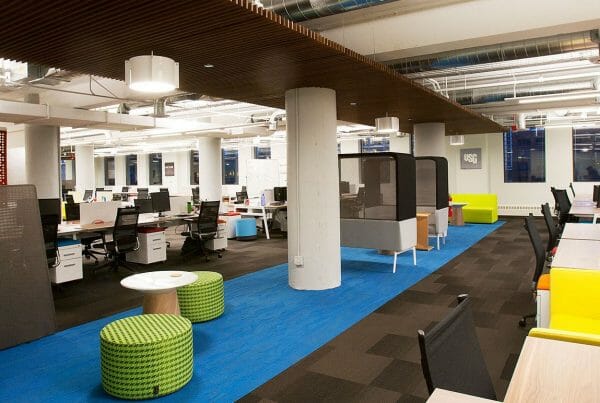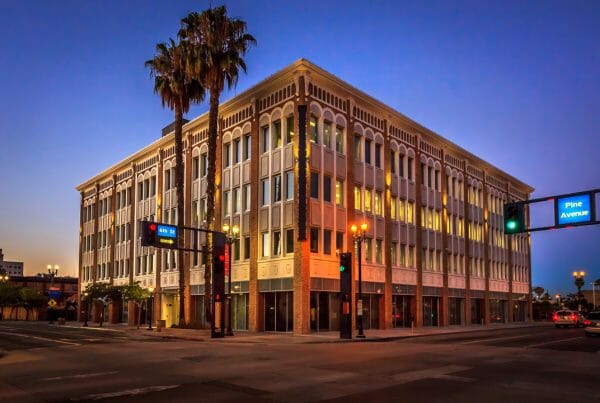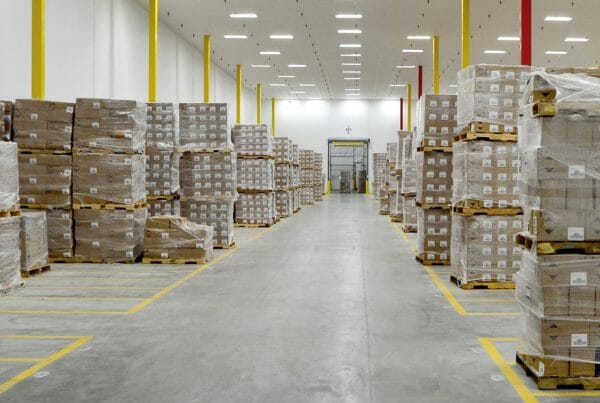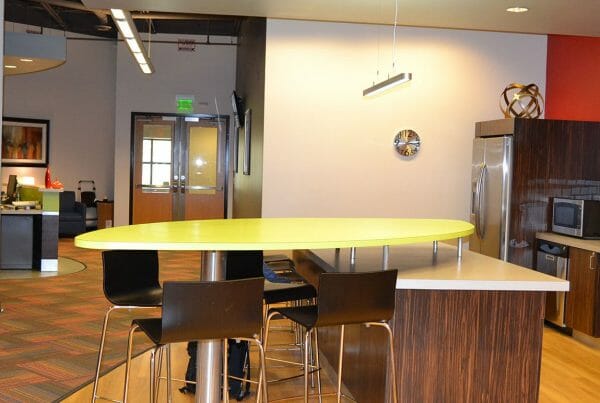The Press
Long Beach, California
89,702 SF 5-Story Existing Building Restoration and Office
1,500 SF SF Exterior Terrace with Decorative Pavers and Landscape Planters
Two (2) Exterior Galvanized Pedestrian Bridges
Fully Restored Brick Veneer on Two (2) Facades
Recreated History Lobby with Exposed Structure and Polished Tile Floors
Perimeter Closed Door Offices and Interior Open Office Space
Energy Efficient VAV, HVAC & Direct Digital Building Management Control Systems
1600 Amp Primary Power Service
Energy Efficient Day Light Harvesting Florescent Lighting with Occupancy Sensor Control
Recent Projects
Featured Projects
Just as important, we’ll work to find ways to save time and money. One thing that sets ARCO Design/Build from some of our competitors is that every move we make is made with your success in mind. Decisions and recommendations are made based on what’s right for you, not what’s most profitable for us.
