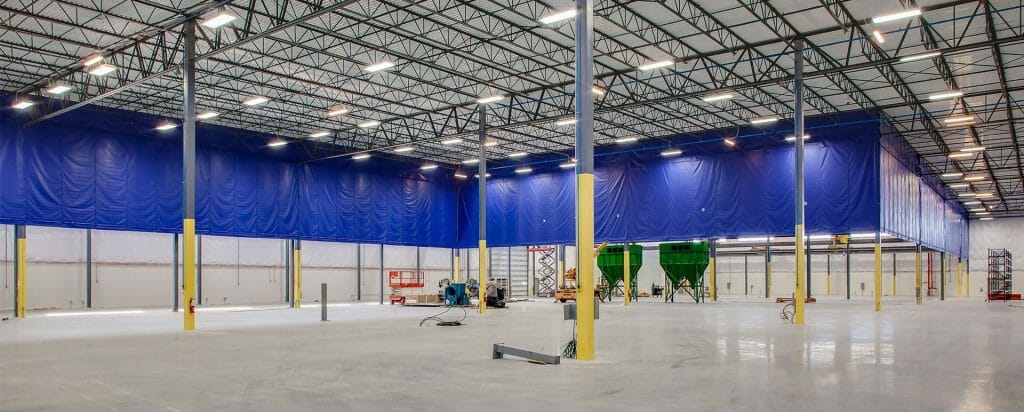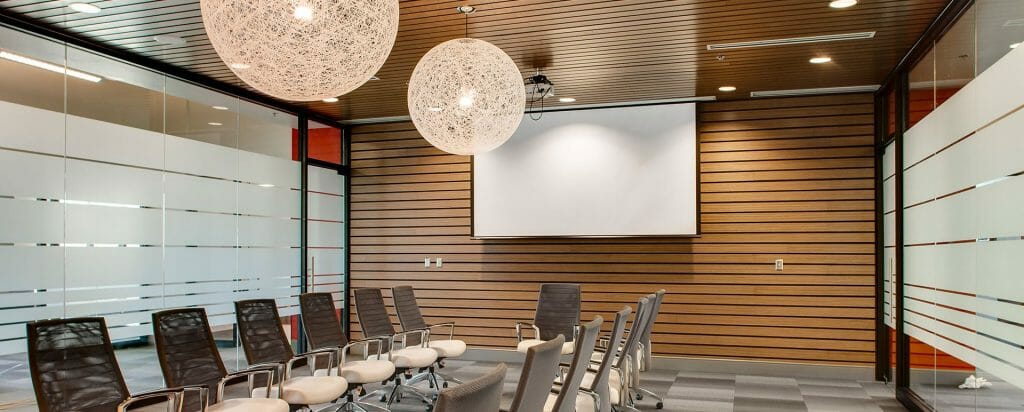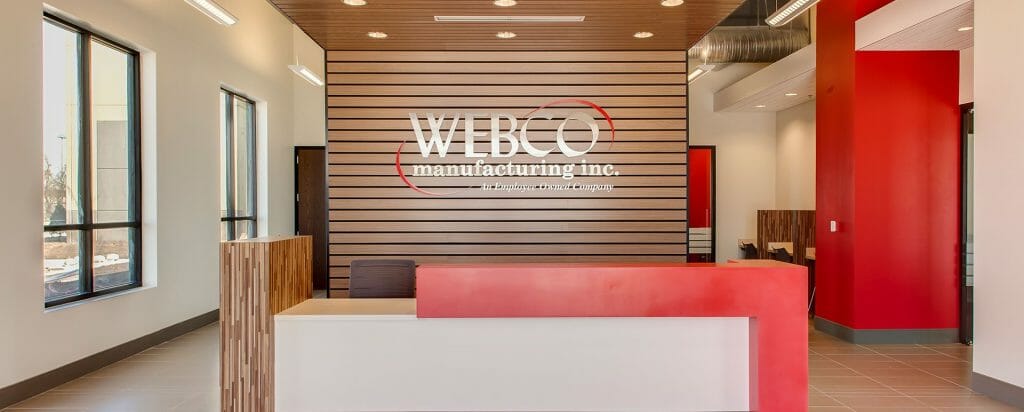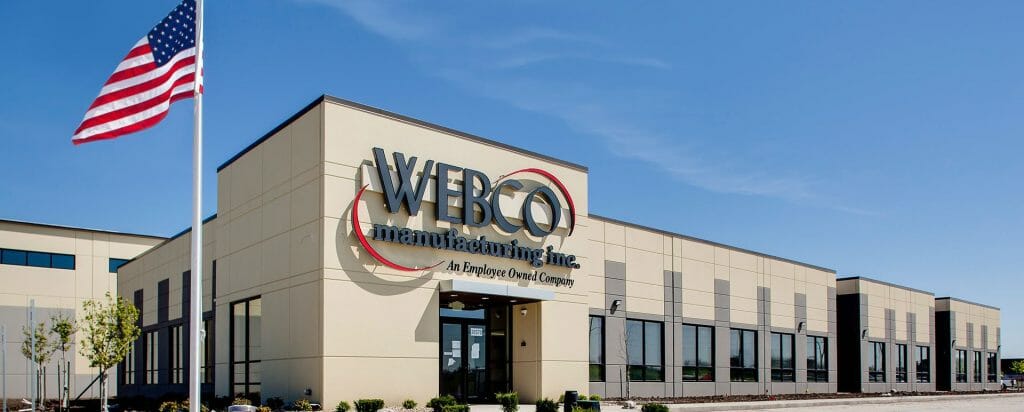Light Manufacturing Facility in Olathe, Kansas
205,493 SF Build-to-Suit Steel Manufacturing Facility with Corporate Office
9” Thick Reinforced Concrete Floor Slab at Warehouse and 4” Concrete Slab at Office
Six (6) Dock Positions including 55,000 lb Capacity Levelers, Dock Seals and Swing Lights
Mechanically Fastened 45 mil TPO Roof System at Warehouse and Mechanically Fastened 60 mil TPO Roof System at Office
30 fc Level Lighting with T5 HO Fixtures for Half the Warehouse, 50 fc Level for Other Half of Warehouse
Six (6) 24’x24’ Motor Operated Drive in Doors
Constructed with Load Bearing Tilt-UP Concrete Wall Panels
Wet Fire Protection System
Warehouse Heating to Maintain 49° inside at 0° outside
6,000 amp Electrical Service
31 Welding Stations
28’ Clear Height
50’ x 50’ Interior Bays
Recent Projects
Featured Projects
Just as important, we’ll work to find ways to save time and money. One thing that sets ARCO Design/Build from some of our competitors is that every move we make is made with your success in mind. Decisions and recommendations are made based on what’s right for you, not what’s most profitable for us.



