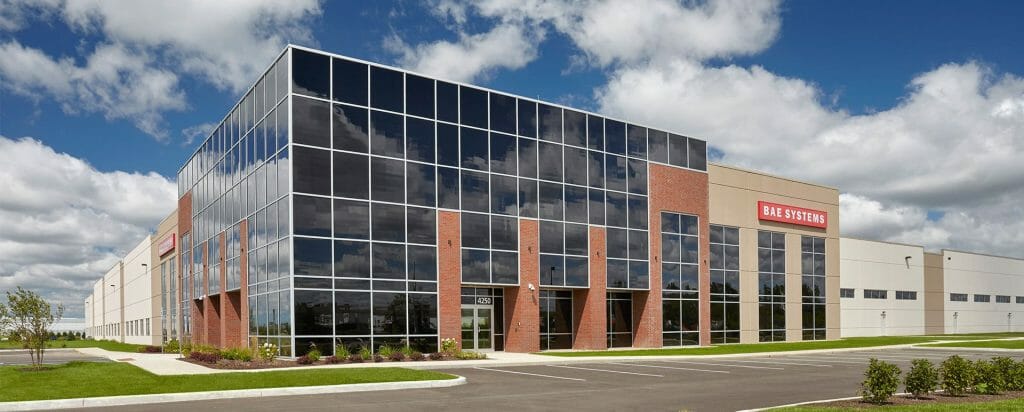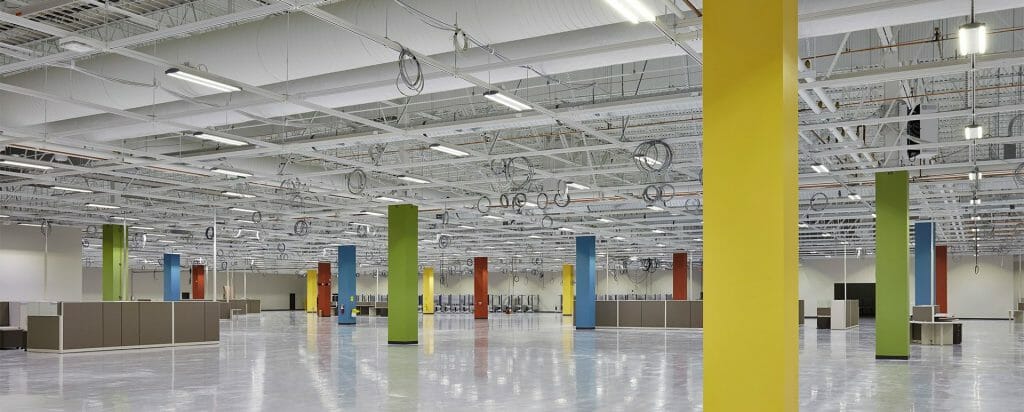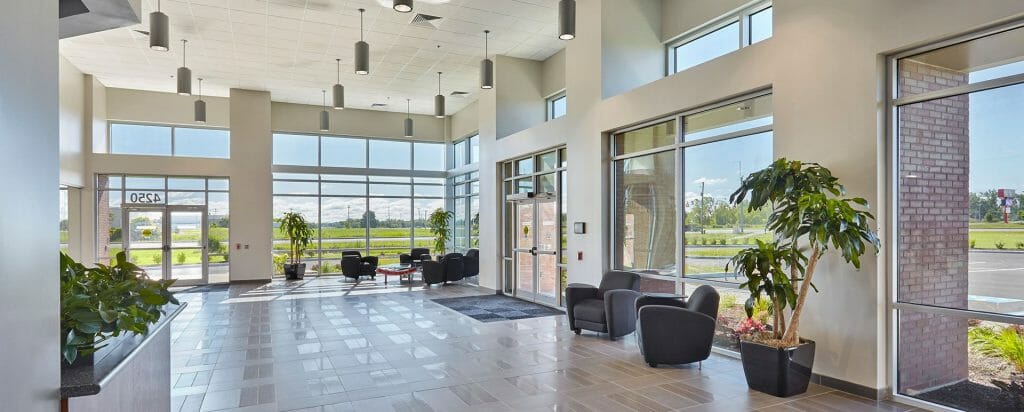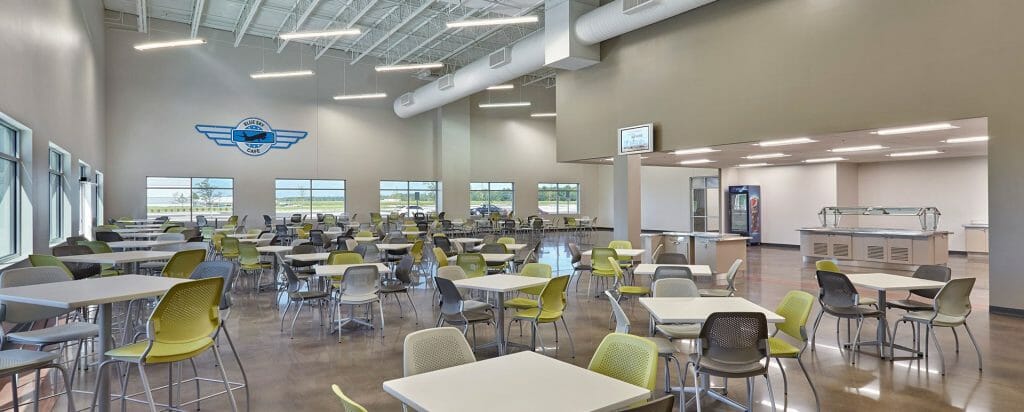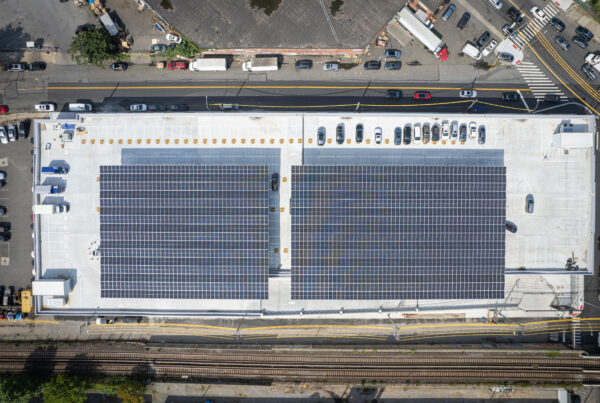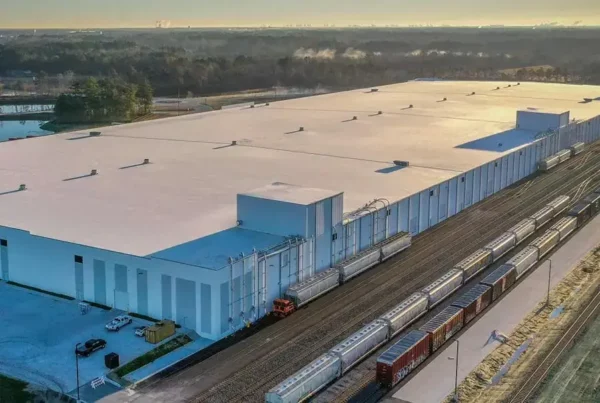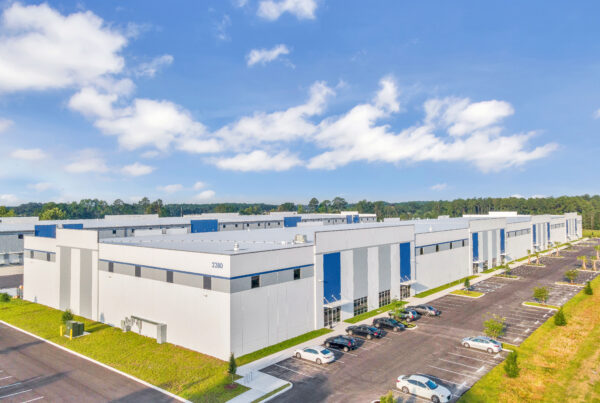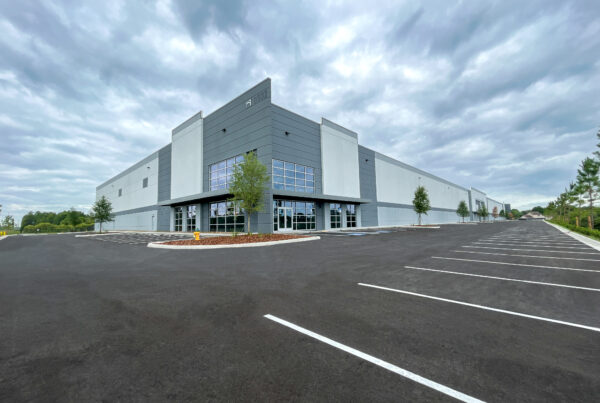Fort Wayne, Indiana
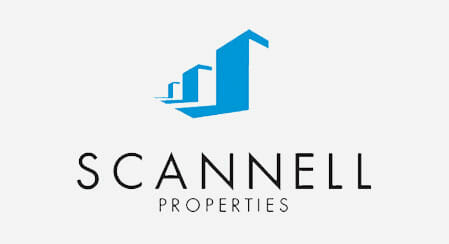
Overview
Aerospace Component Manufacturing Facility
40,469 SF Office Space
4,000 SF Wellness & Fitness Area
41,000 SF Facility Support Space
7,700 SF Kitchen & Cafeteria
12,470 SF Medium Voltage Switchgear
156,000 SF Unistrut Ceiling Grid System
12,000 AMP Electrical Service
50’x50′ Interior Bays
7″ Thick Unreinforced Concrete Floor Slab
Load Bearing Tilt-Up Concrete Wall Panels
Fully Adhered 60 Mil EPDM Roof System
Wet Fire Protection System
Electro-Static Dissipative Flooring
RO Water System
Chilled Water System
Low & High Pressure Compressed Air Systems
Recent Projects
Featured Projects
Just as important, we’ll work to find ways to save time and money. One thing that sets ARCO Design/Build from some of our competitors is that every move we make is made with your success in mind. Decisions and recommendations are made based on what’s right for you, not what’s most profitable for us.
