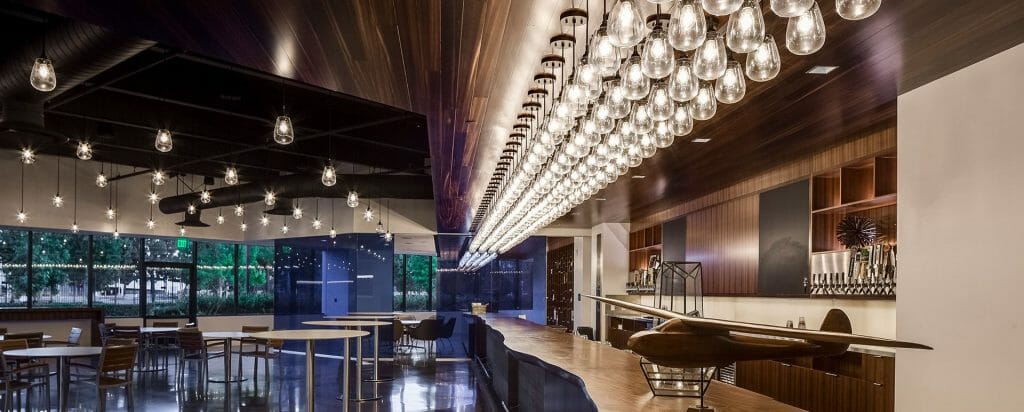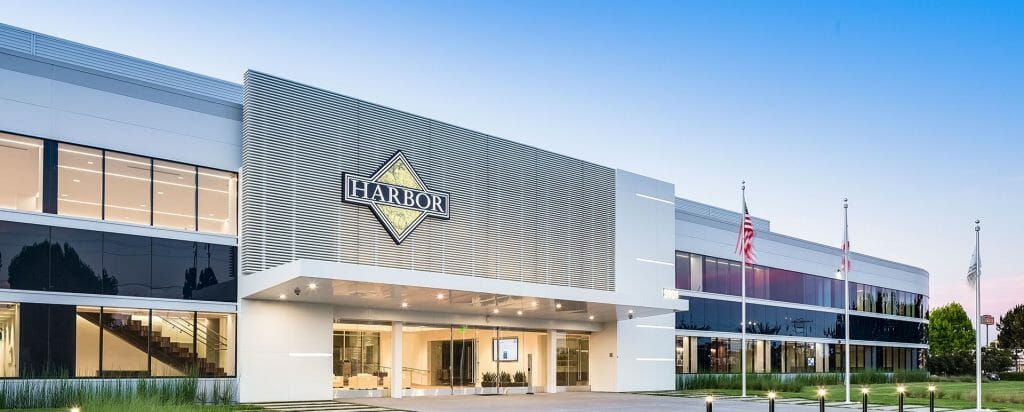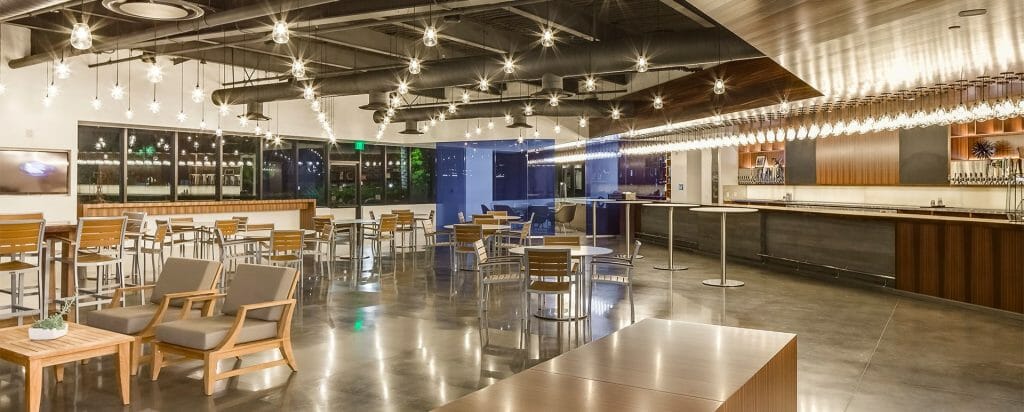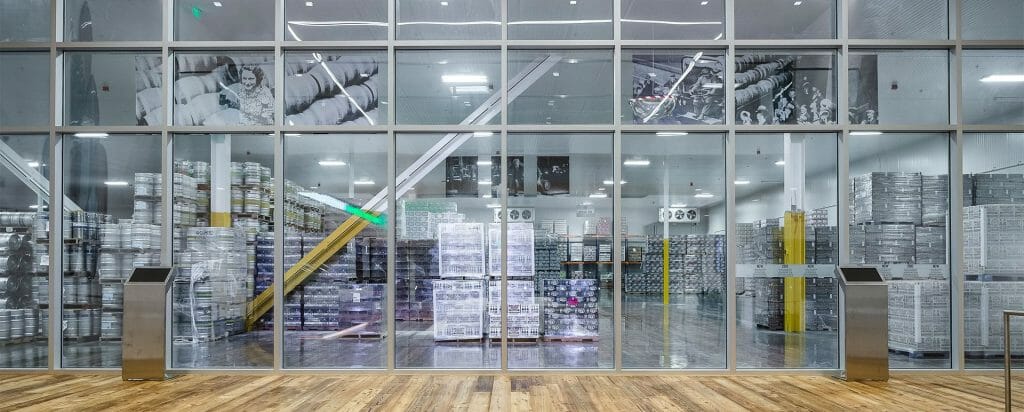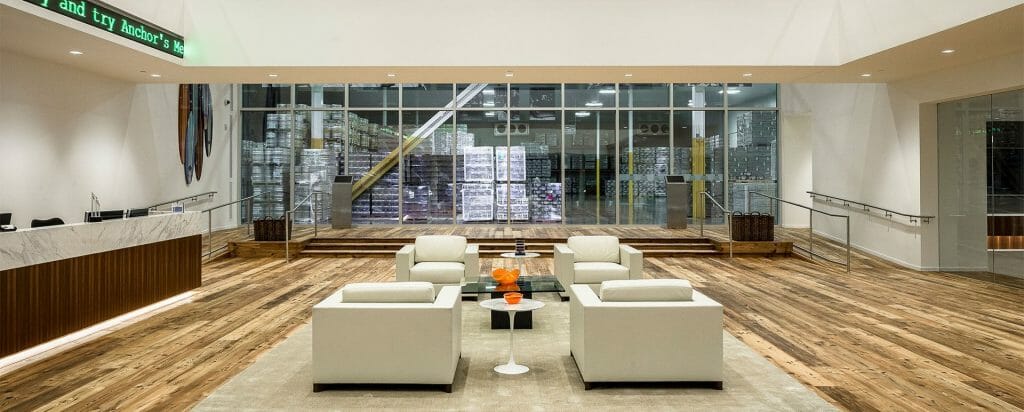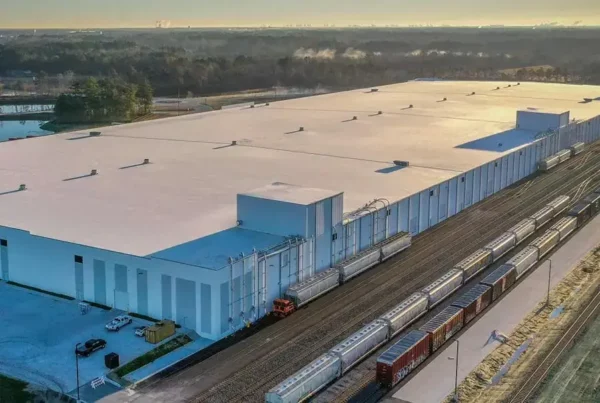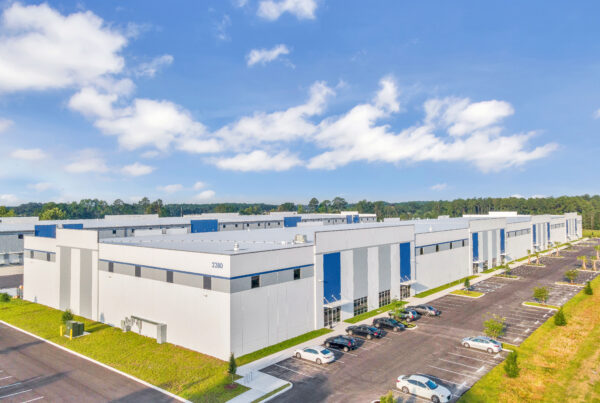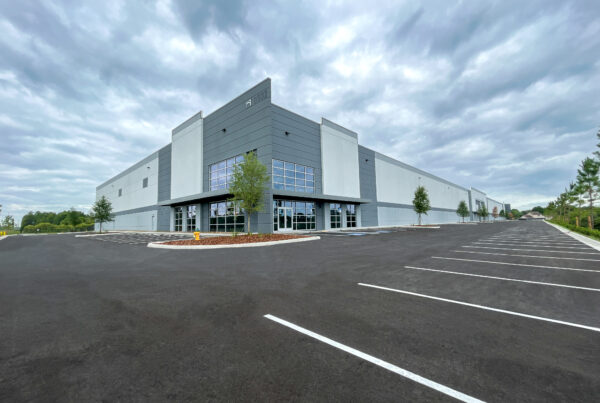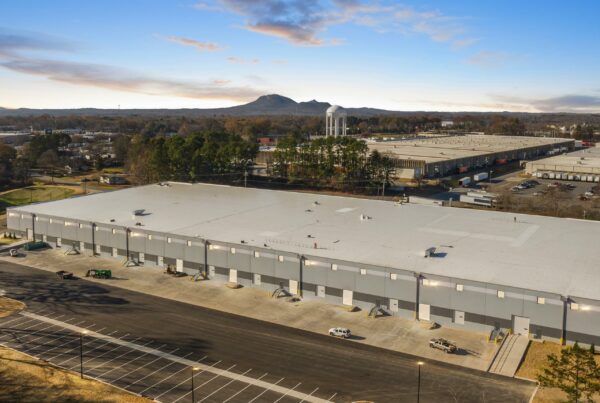Huntington Beach, California
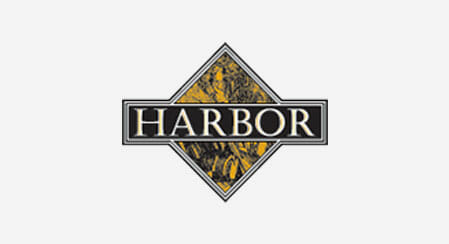
Overview
Beverage Distribution on Facility and Corporate Headquarters
243,963 SF Ambient Warehouse
26,695 SF CTW
46,950 SF Draught Cooler
19,515 SF Repack/Dunnage Area
23,527 SF Point-of-Sale and Draught Repair Area
7,053 SF Warehouse Office Area with Break Room and Training Room
12,165 SF 4-Bay Truck Maintenance Area with Mezzanine Office
1,440 SF Two-Story Receiving Office with Warehouse and Dock Overlook
101,158 SF Office Renovation
8.965 SF Hospitality Suite/Conference Center
10 New Dock Positions
55 New Trailer Stalls
Dock Paving Area
136 New Car Parking Spaces
New Open 2-Story Lobby with Walkway and Glass Handrails
48’x20′ View Window and Stage Looking Into the Draught Cooler
Executive Boardroom, Training Center and Offices
Bar Area with New Patio
Sales, Administrative and Drivers Office Areas
Recent Projects
Featured Projects
Just as important, we’ll work to find ways to save time and money. One thing that sets ARCO Design/Build from some of our competitors is that every move we make is made with your success in mind. Decisions and recommendations are made based on what’s right for you, not what’s most profitable for us.

