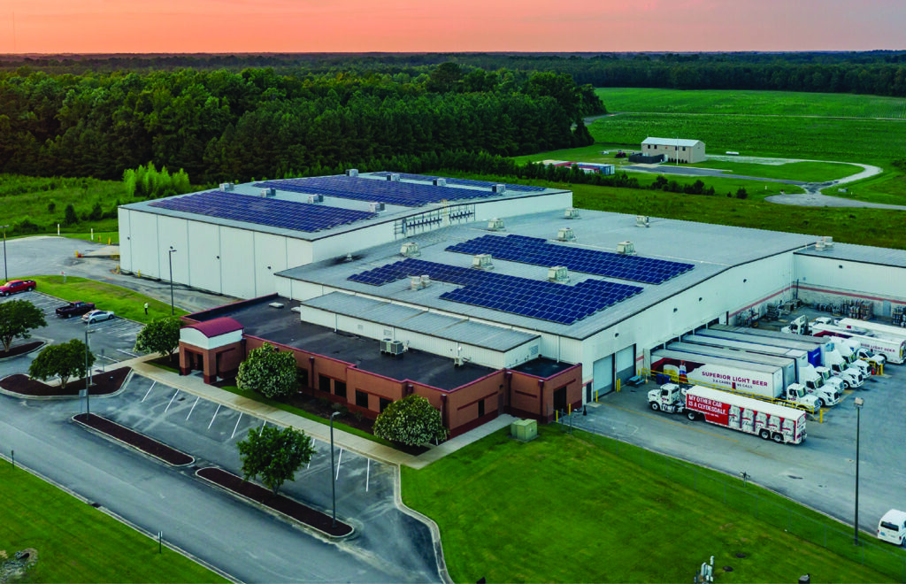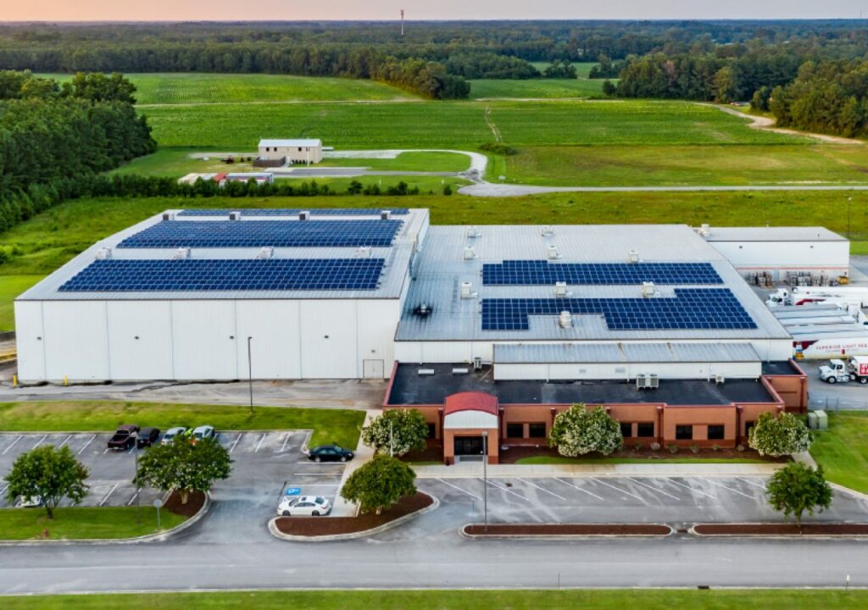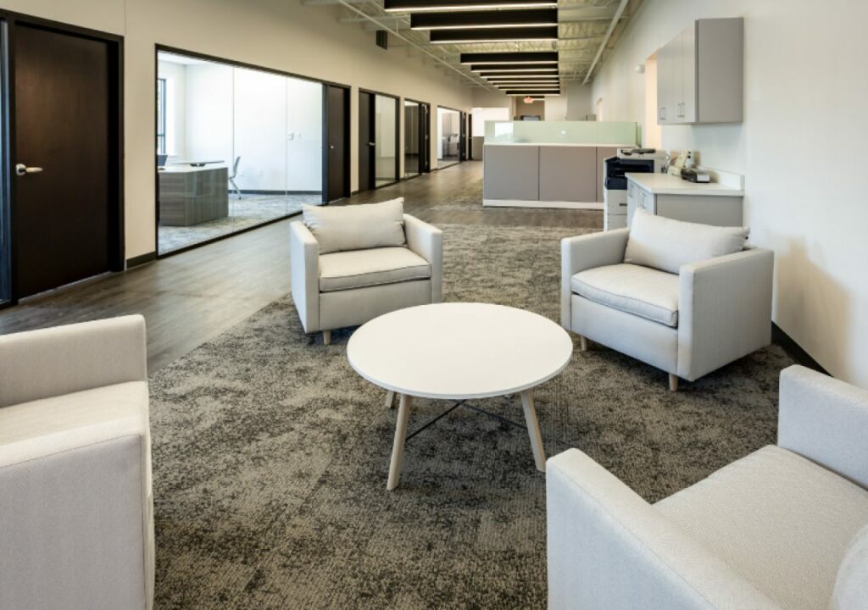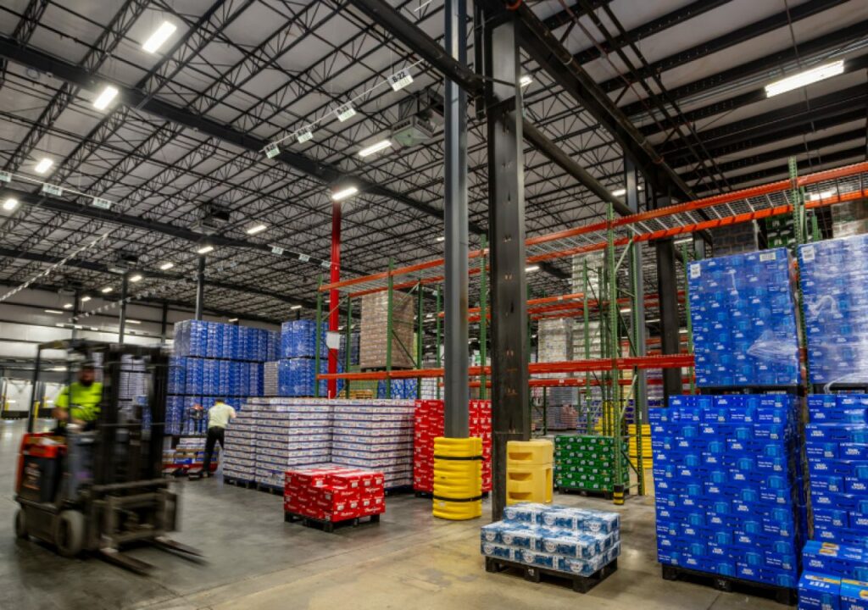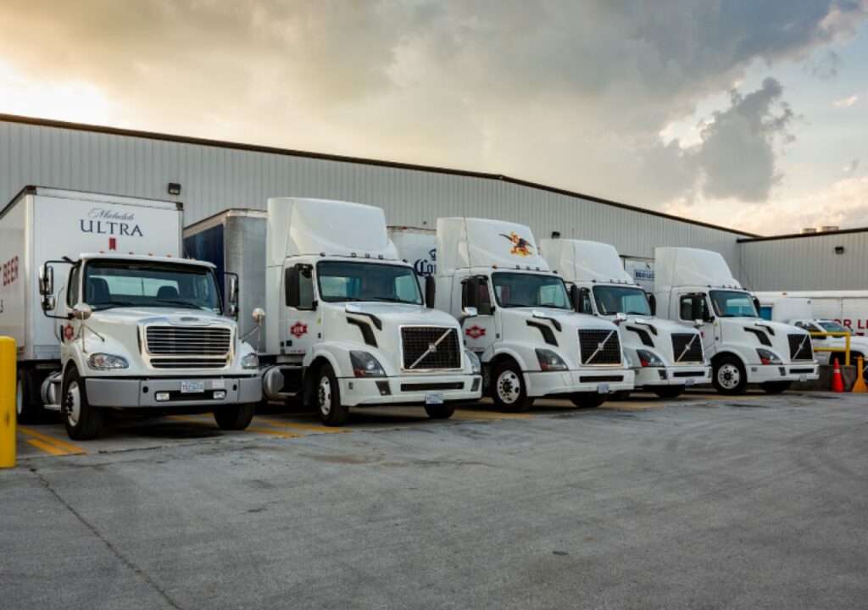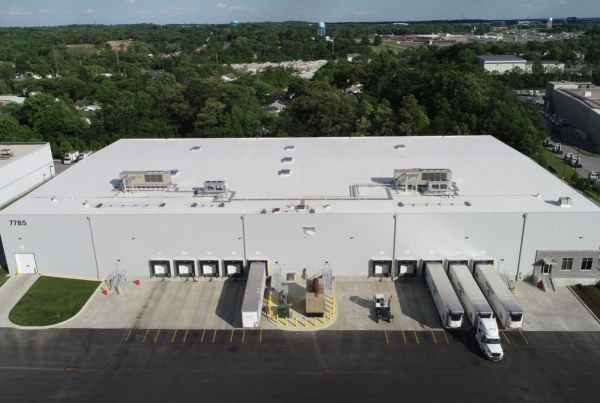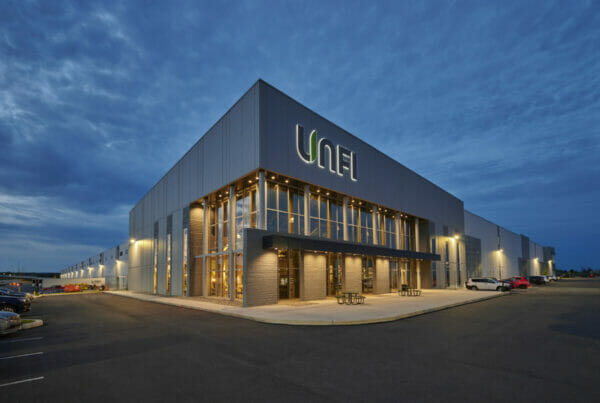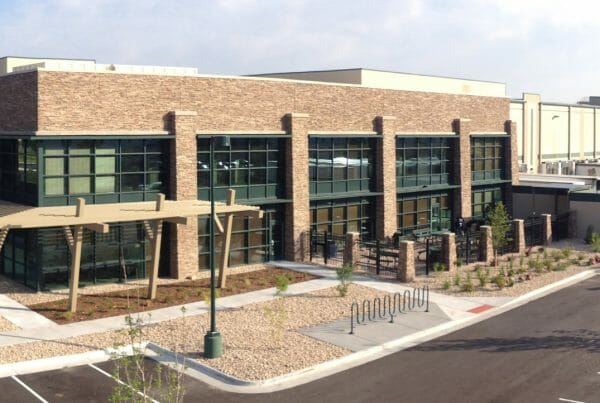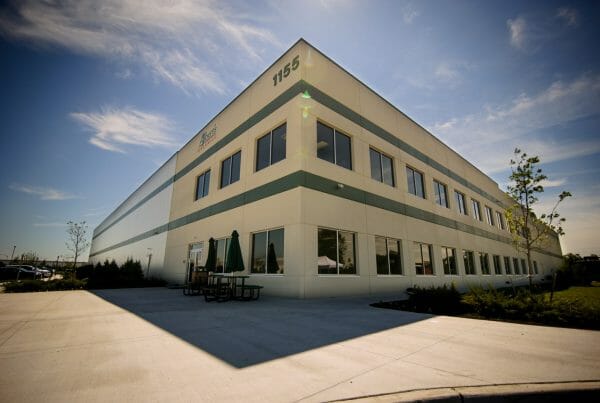Pollocksville, North Carolina
Overview
83,450 SF Beverage Distribution Facility Renovation
59,050 SF CEW
6,500 SF Back-In Loading Area
5,700 SF Office
5,450 SF Draught Cooler
2,800 SF Point of Sale Area
2,050 SF Mechanical Mezzanine
1,220 SF Hospitality Suite
430 SF Sign Shop
250 SF Repack Area
24’-30’ Clear Height
3.1 Million Case Capacity
Existing Pre-Engineered Metal Building (PEMB)
Upgrade CEW with ESFR Sprinkler System, LED Lighting, Hydraulic Docks, Sectional Insulated Doors, New High Speed Doors, New Dock Shelters, and Eight (8) New RTU’s
Custom Office Furniture, Lighting, Window System, Door Frames, and Casework
Hydraulic Docks
Recent Projects
Featured Projects
Just as important, we’ll work to find ways to save time and money. One thing that sets ARCO Design/Build from some of our competitors is that every move we make is made with your success in mind. Decisions and recommendations are made based on what’s right for you, not what’s most profitable for us.
