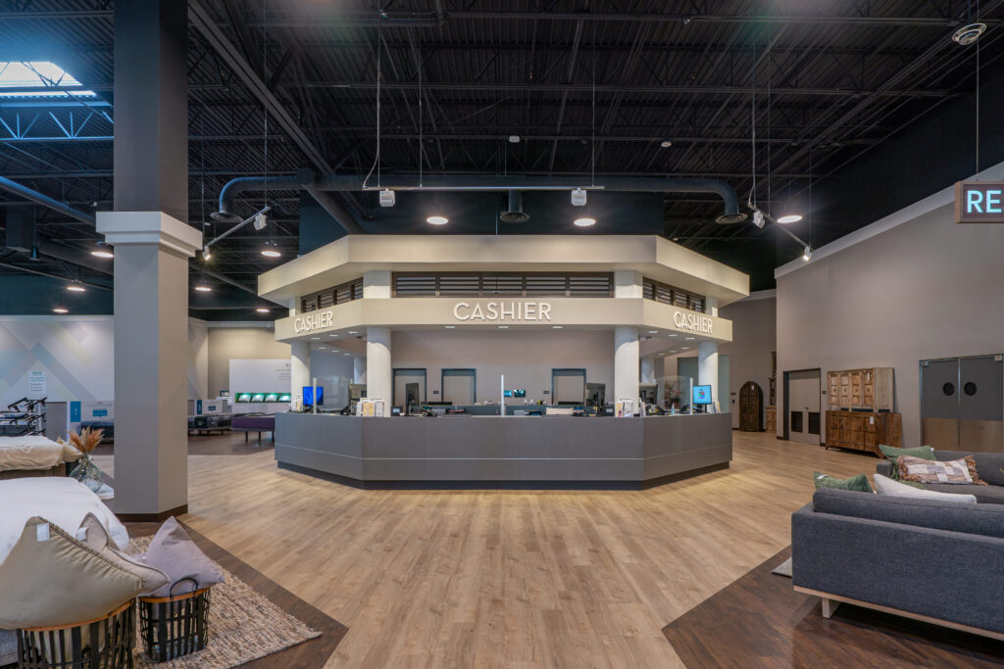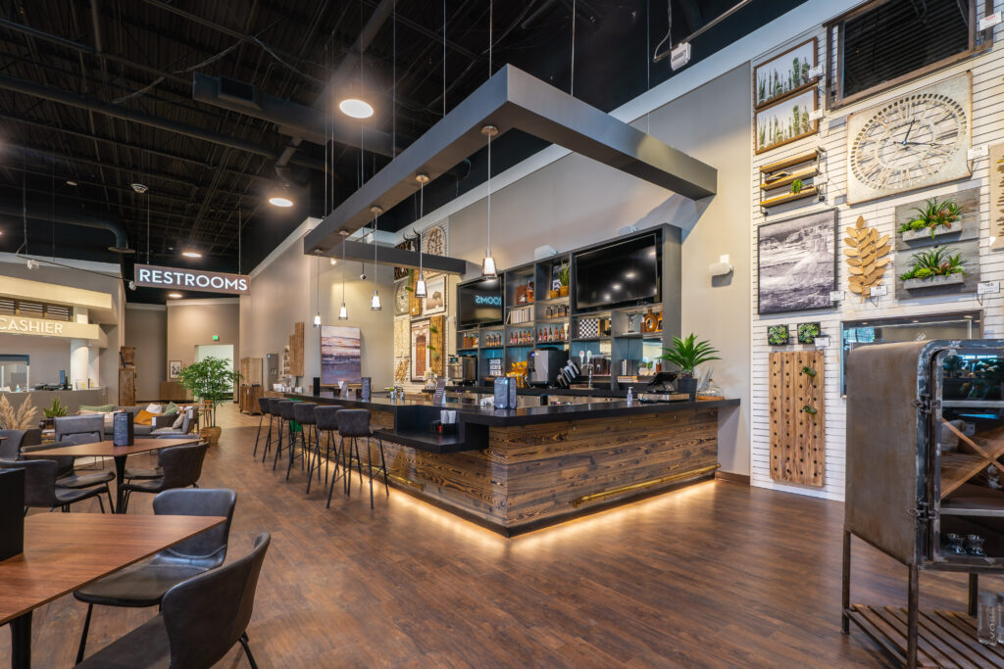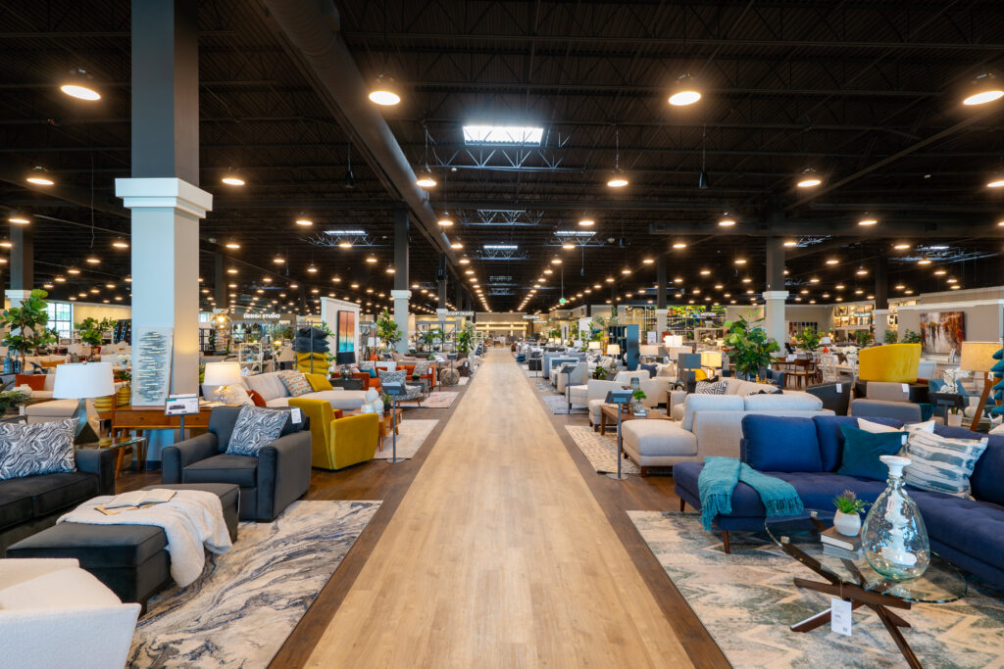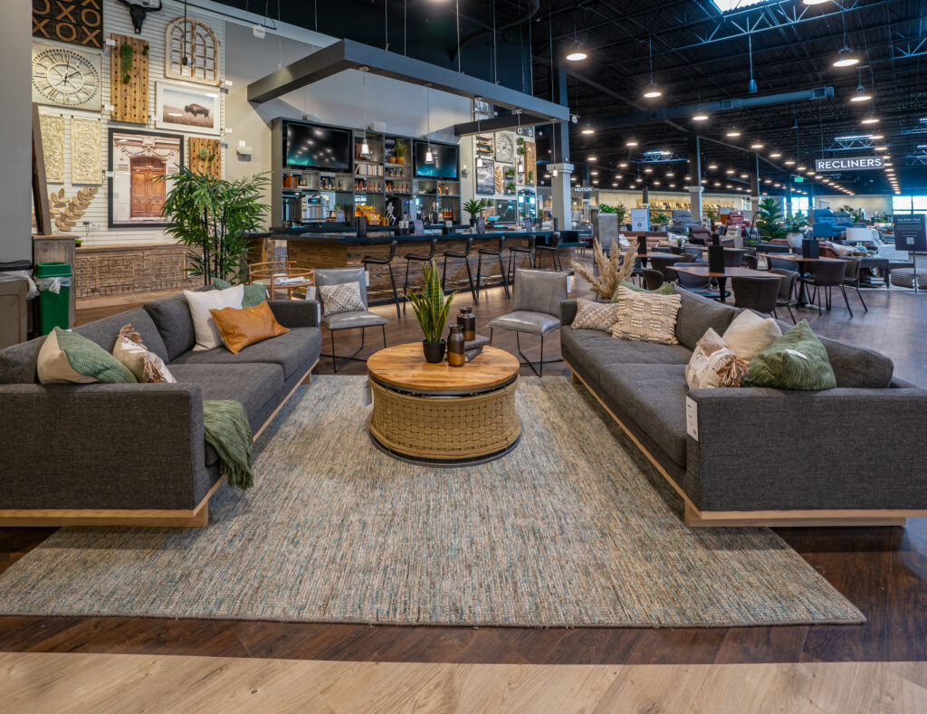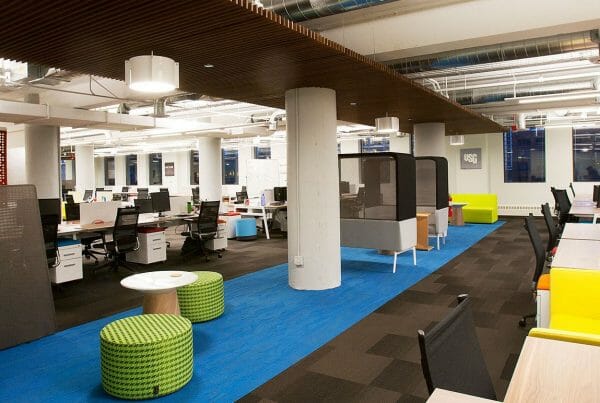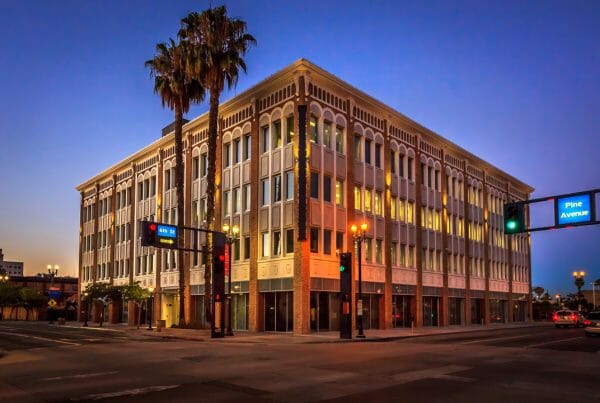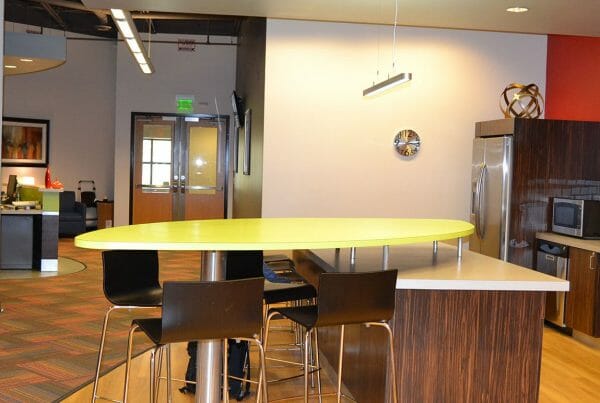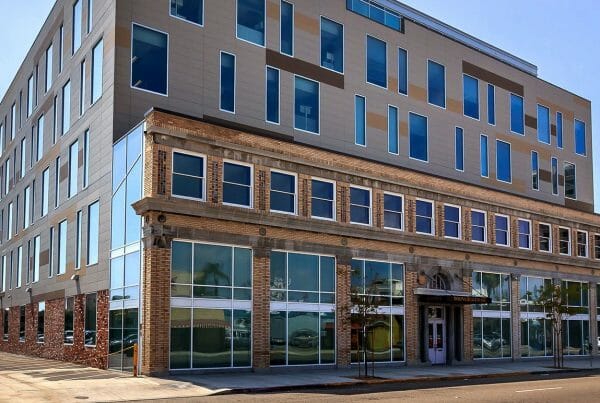Clearfield, Utah
Overview
Furniture Showroom
101,090 SF Retail Space that Includes Sales Floor/Showroom/Employee Area
3,153 SF Outdoor Patio
Tilt Wall Construction
Upgraded and Refurbished Heating and Cooling Systems
Three (3) Dock Doors and One (1) Drive-in Ramp
Parking to Accommodate 450+ Customers
Automated and Refurbished Generator Backup System
Entry Feature with Steel Canopy, Soffit, Wood Siding, and a Vestibule
Stucco Finish at Entrance
Stone Façade Architectural Bump Outs
One (1) Trash Enclosure
High-End Millwork and Tile Finishes
Fully Integrated Building Management System
Full Café/Bar
Cashier’s Stand and Information Desk
Kid’s Area with Play Structure and Game Stations
Recent Projects
Featured Projects
Just as important, we’ll work to find ways to save time and money. One thing that sets ARCO Design/Build from some of our competitors is that every move we make is made with your success in mind. Decisions and recommendations are made based on what’s right for you, not what’s most profitable for us.
