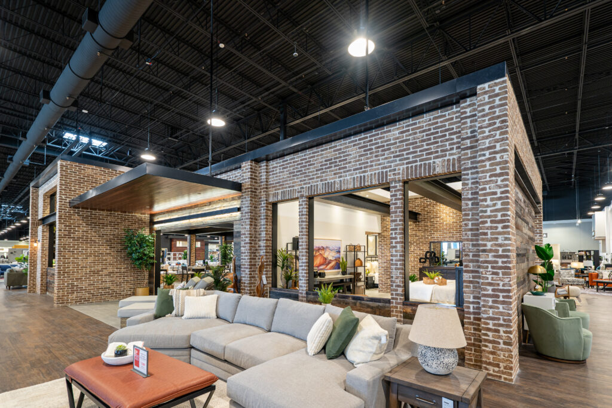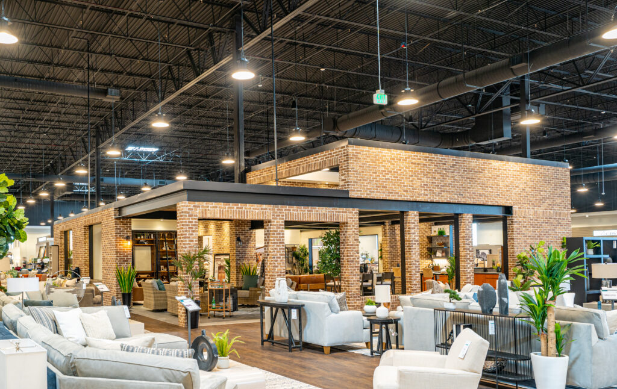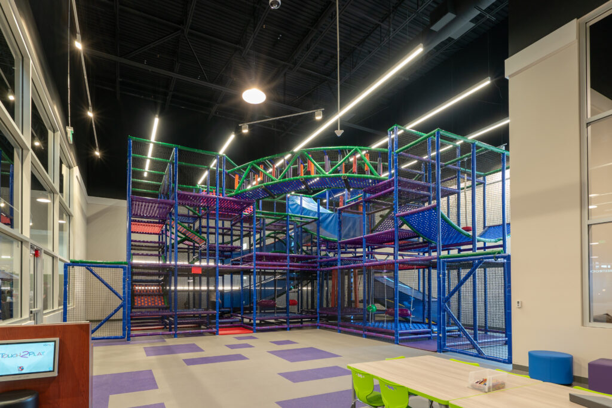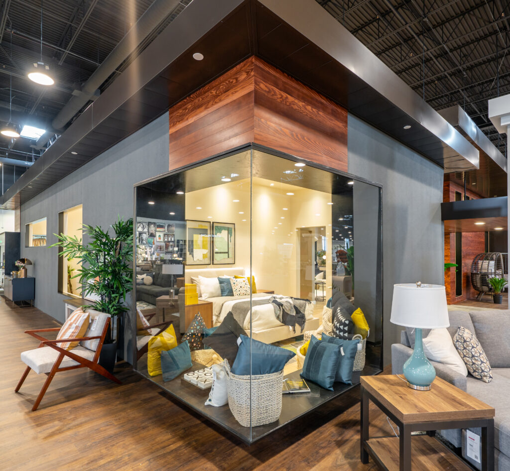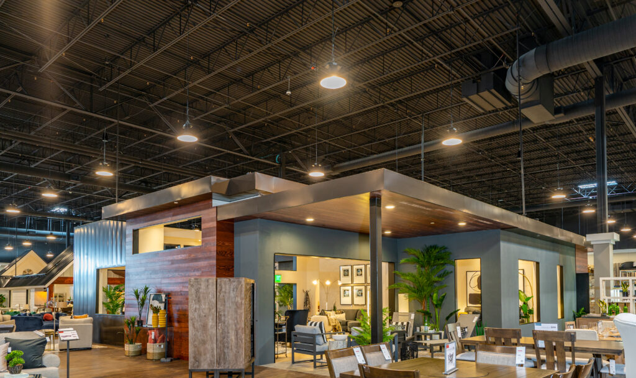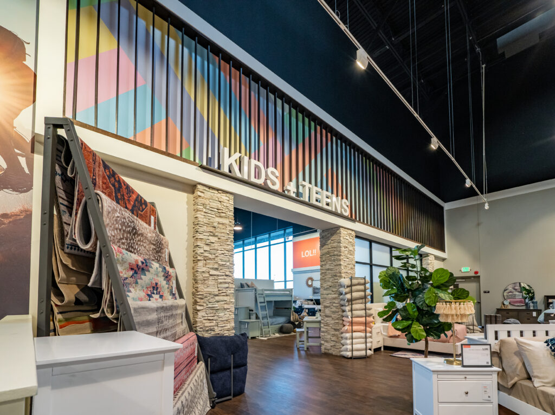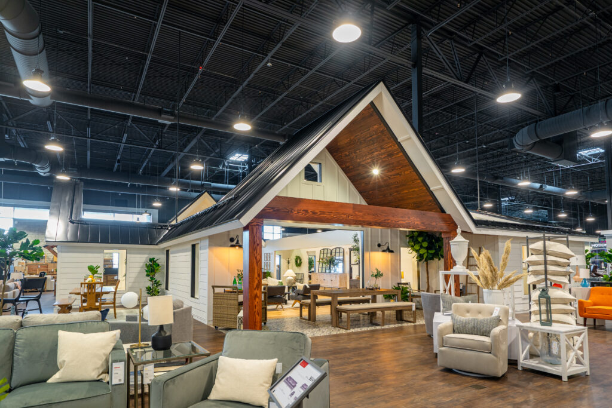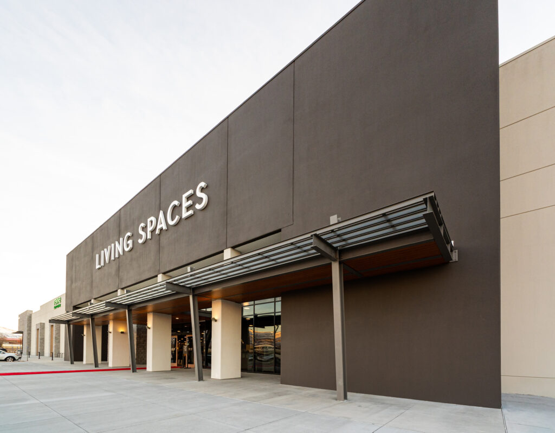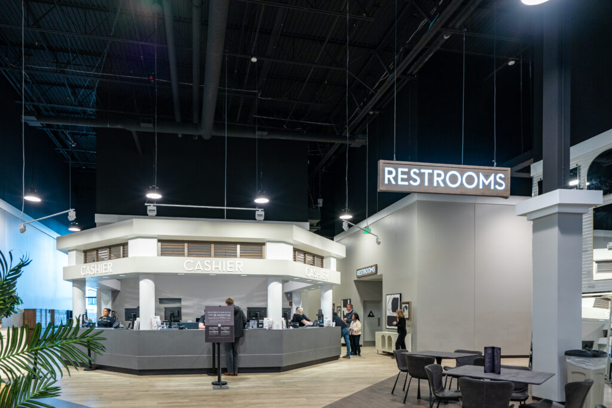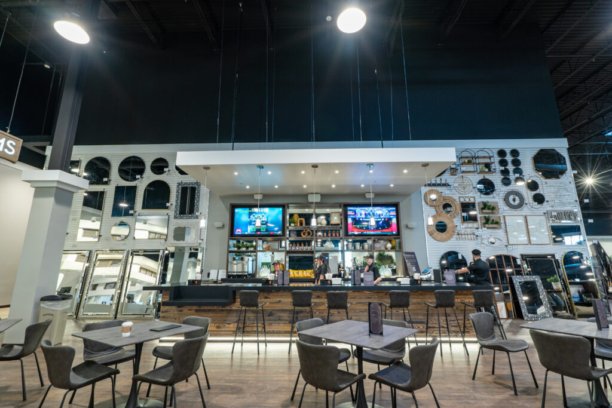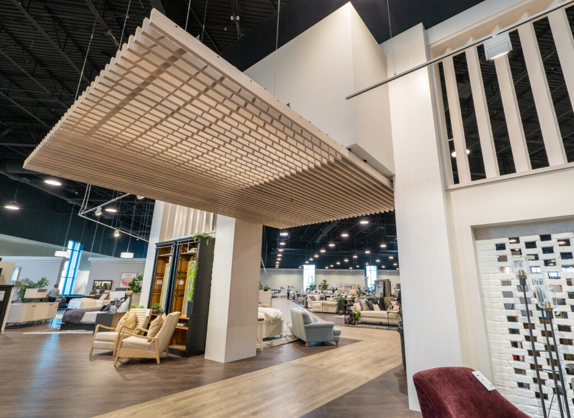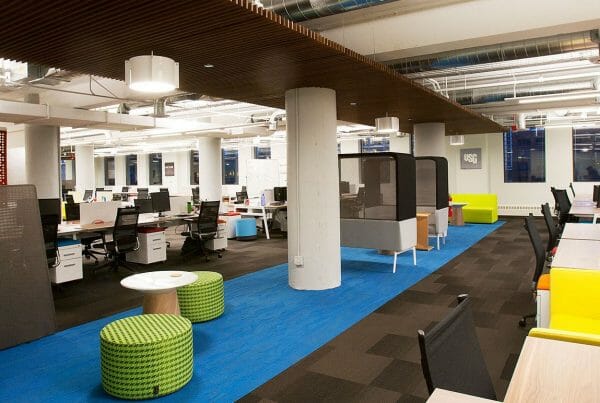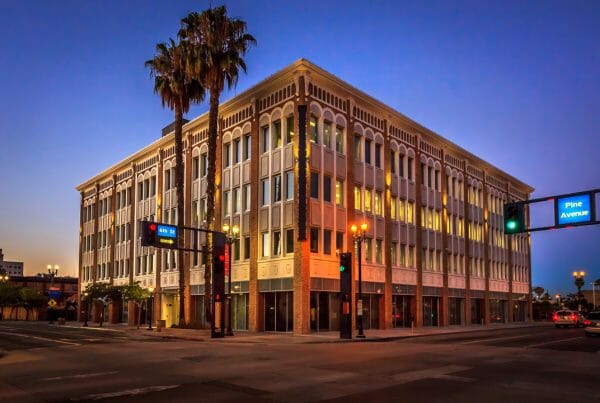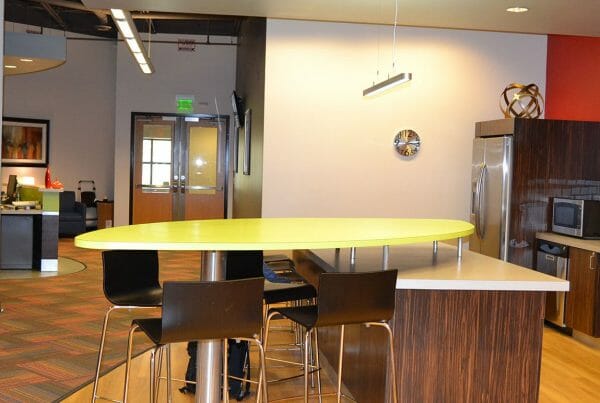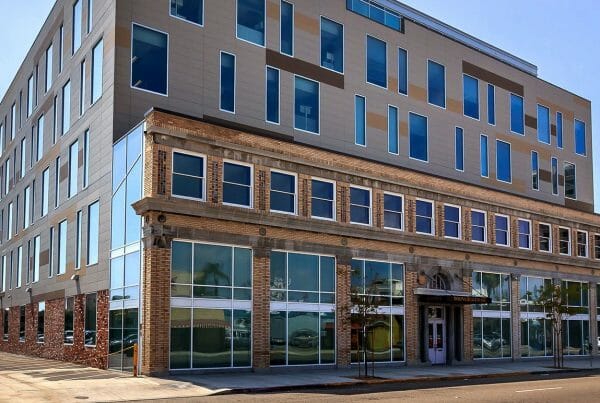Draper, Utah
Overview
Furniture Showroom
148,056 SF Furniture Showroom
28’ Clear Height
Two (2) Drive-In Doors for Will Call
Two (2) Loading Dock Doors
389 Employee Parking Spaces
ESFR Fire Protection
Architectural Canopy Entrance Feature
Large Curtainwall Glazing Systems
Aluminum Composite Metal Accent Features
LVT and Stained Concrete Flooring Throughout
Features Three (3) Full-Size Model Homes of Different Architectural Styles (Farmhouse, Modern, Rustic) Within the Showroom for Furniture Display
Childrens’ Amenities Area with Play Structure
Full Service Bar and Café
Commercial Kitchen and Food Preparation Equipment
Building Backup Generator and UPS System
Building Management System (BMS) for HVAC and Lighting Controls
Crown Molding Throughout Showroom
Cloud Ceilings
Custom Finished Carpentry
Recent Projects
Featured Projects
Just as important, we’ll work to find ways to save time and money. One thing that sets ARCO Design/Build from some of our competitors is that every move we make is made with your success in mind. Decisions and recommendations are made based on what’s right for you, not what’s most profitable for us.
