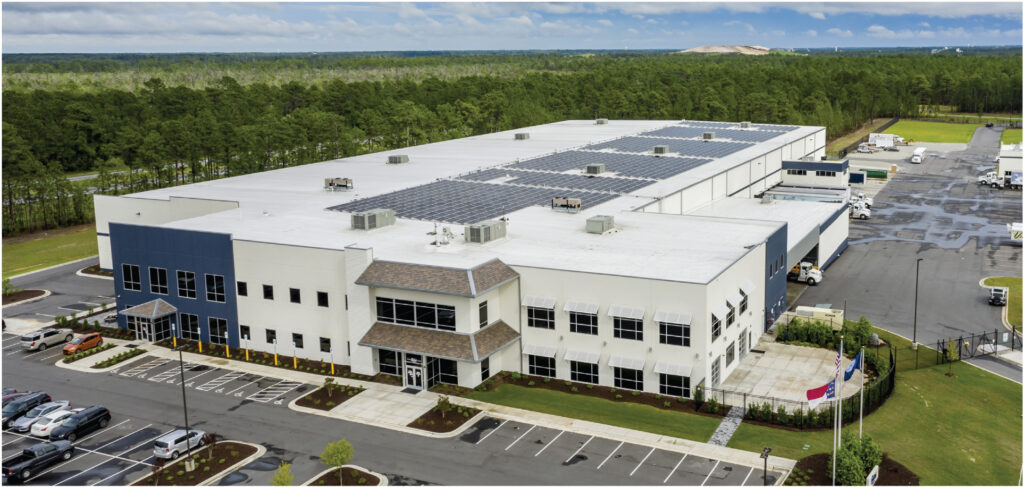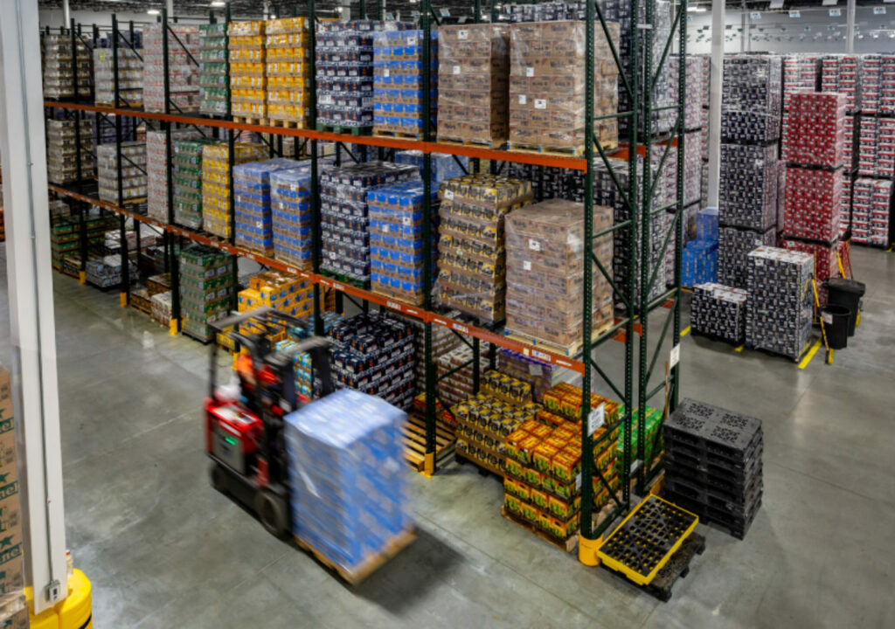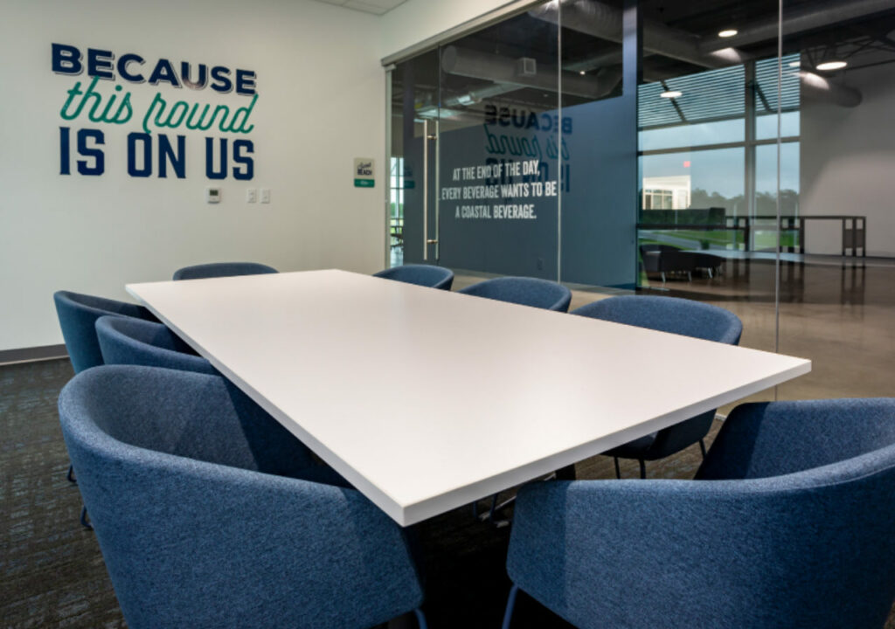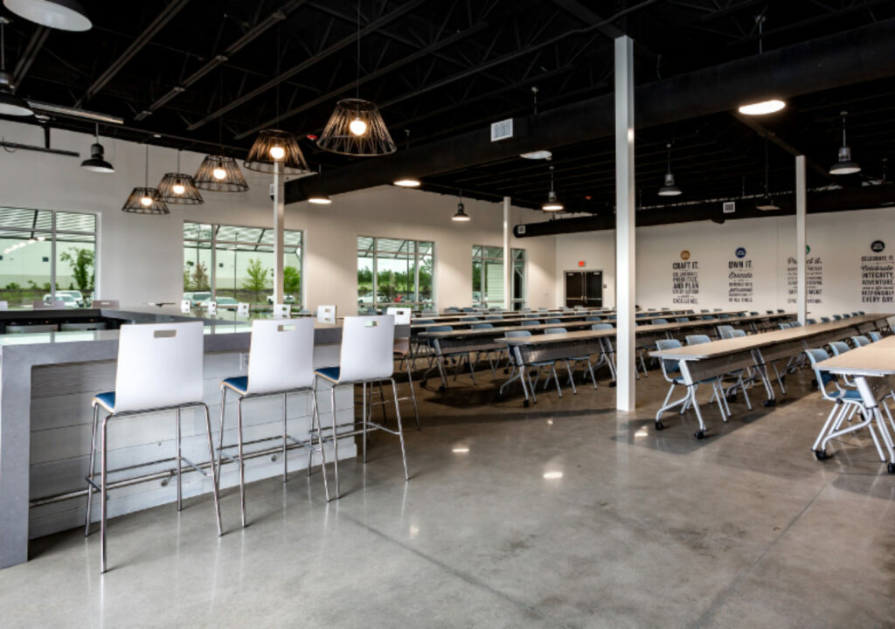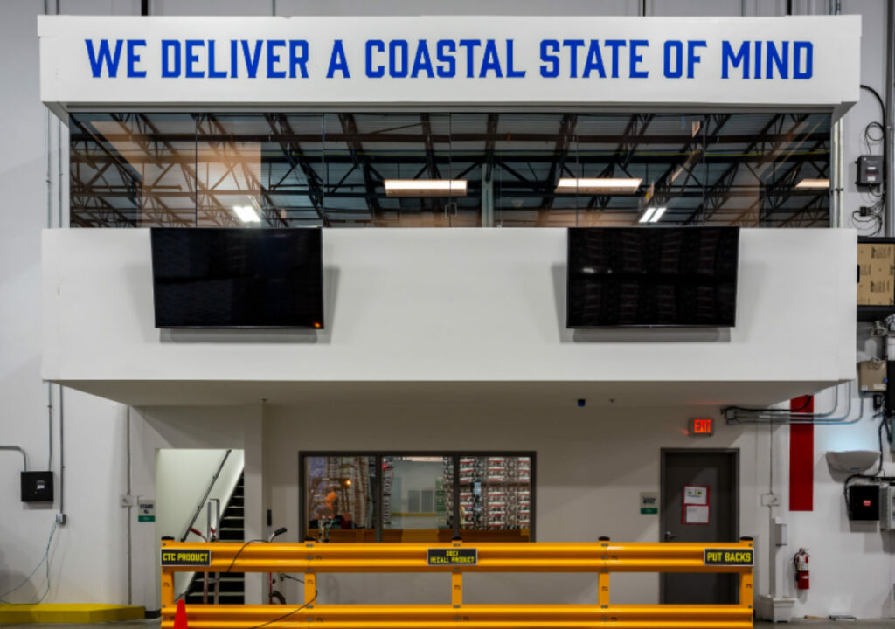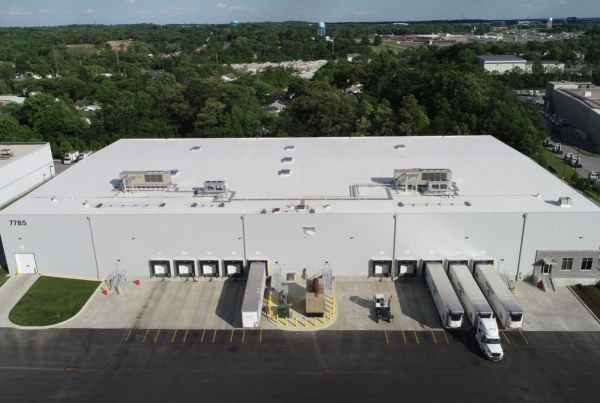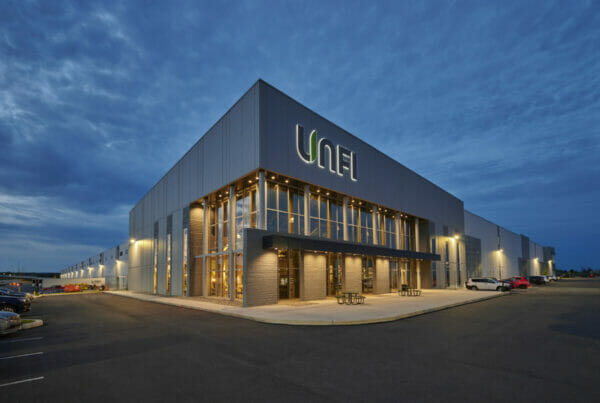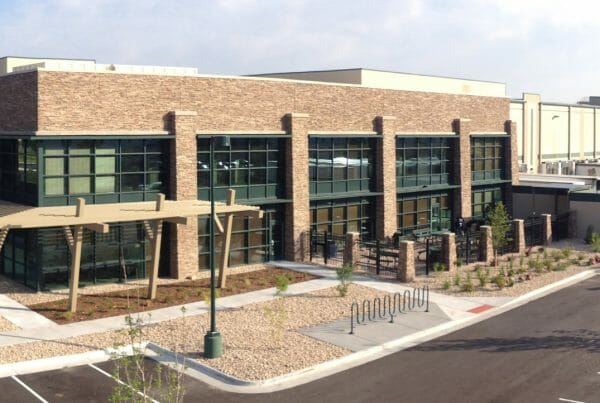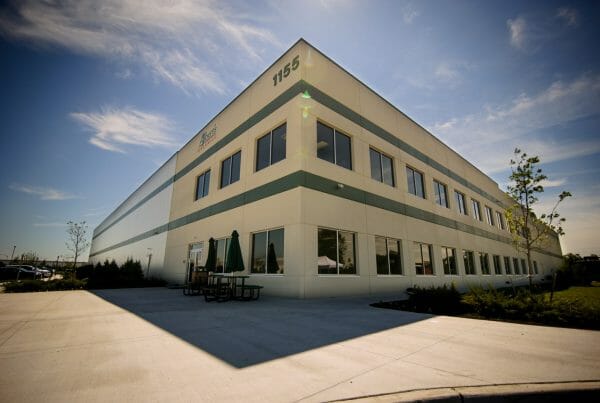Wilmington, North Carolina
Overview
173,668 SF Beverage Distribution Center, Office & Maintenance Building
111,086 SF Controlled Temperature Warehouse
11 Vertical Storing Dock Positions
Concrete Thermomass Tilt-Up Wall System
32’ Clear Height
Accommodation for 130,000 SF CTW Expansion
Structural Steel Frame with Joists and Girder Roof System
12,335 SF Draught Cooler
2,188 SF Repack Area
4,560 SF Back-in-Loading Bays
3,292 SF Cart Storage
2,442 SF Two-Story Warehouse Office
Crow’s Nest Overlook
Over the Road Trucker’s Restrooms
32,165 SF Two-Story Office
4,115 SF Hospitality Suite with 2,110 SF Patio
1,547 SF Break Room with 1,250 SF Patio
1,078 SF Workout Facility
1,871 SF Sign Shop
3,381 SF Open Sales Area
7,089 SF Maintenance Building and Mezzanine
Two (2) Maintenance Bays
Recent Projects
Featured Projects
Just as important, we’ll work to find ways to save time and money. One thing that sets ARCO Design/Build from some of our competitors is that every move we make is made with your success in mind. Decisions and recommendations are made based on what’s right for you, not what’s most profitable for us.
